904 SE Polk Street, Grimes, IA 50111
| Listing ID |
10889810 |
|
|
|
| Property Type |
House |
|
|
|
| County |
Polk |
|
|
|
|
|
Beautiful updated 2 Story home!
COMING SOON! STARTING 6/24, CONTACT LISTING AGENT FOR SHOWINGS! Beautiful 2 story home in Grimes' highly sought after Meadowlark Pointe. New Roof(17), Furnace(17), A/C(19) and Composite Cover Deck. Located near parks, sports fields, quick access to highway and much more! Enjoy your summer days and nights in your private backyard oasis. With a massive covered deck with premium lighting and surround sound, leading to a large concrete patio. The backyard is perfect for kids to with a playground area featuring playset with swings and rubber/wood pellet mix. Additional storage will be found in the large storage shed. The home has a contemporary floor plan with 3 spacious bedrooms and 2nd floor laundry. The main floor boast an open design flowing from the eat-in kitchen to spacious living room. The kitchen and dining area have beautiful hardwood floors, a large breakfast peninsula and a custom built desk. There is a main floor half bath off the kitchen. The huge living room has carpet floors, a beautiful oak built-in entertainment center with a central fire place and large windows to soak in the view. The formal dining room area is also a great play room idea depending on your needs. With carpet floors and large picture window overlooking the front yard The second floor has 3 spacious bedrooms, laundry room and 2 full bathrooms. The Master bedroom features tray ceilings, massive walk-in closet and an over-sized en-suite master bathroom. The master bathroom has a large dual vanity, shower stall and Jacuzzi tub. For convenience the laundry room is located upstairs and cabinets for additional storage. The first bedroom will have a large closet and over look the backyard. The second bedroom features a deep walk-in closet and view of the front yard. Finally the basement has a partial finish with a family room area. The dividing wall has a sliding barn door leading to a huge storage space and area perfect to finish for an additional bedroom or office space.
|
- 3 Total Bedrooms
- 2 Full Baths
- 1 Half Bath
- 1951 SF
- 0.20 Acres
- Built in 1998
- 2 Stories
- Two Story Style
- Full Basement
- 880 Lower Level SF
- Lower Level: Unfinished
- Open Kitchen
- Other Kitchen Counter
- Oven/Range
- Refrigerator
- Dishwasher
- Microwave
- Washer
- Dryer
- Carpet Flooring
- Hardwood Flooring
- 10 Rooms
- Living Room
- Primary Bedroom
- en Suite Bathroom
- Walk-in Closet
- Kitchen
- Laundry
- First Floor Bathroom
- 1 Fireplace
- Forced Air
- Central A/C
- Frame Construction
- Hardi-Board Siding
- Asphalt Shingles Roof
- Attached Garage
- 3 Garage Spaces
- Municipal Water
- Municipal Sewer
- Deck
- Patio
- Covered Porch
- Driveway
- Utilities
|
|
NEXT GENERATION REALTY, INC.
|
|
|
NEXT GENERATION REALTY, INC.
|
Listing data is deemed reliable but is NOT guaranteed accurate.
|



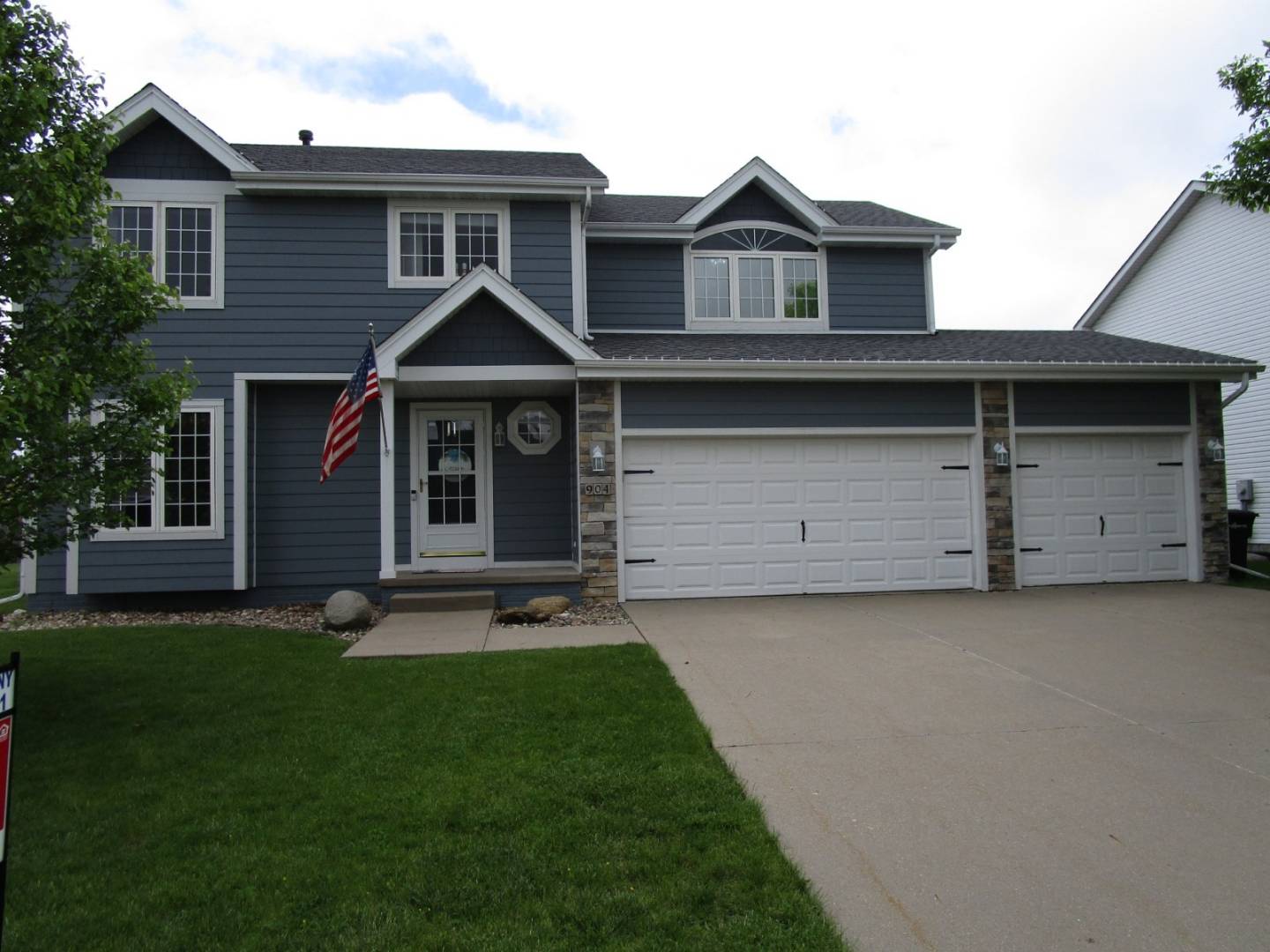



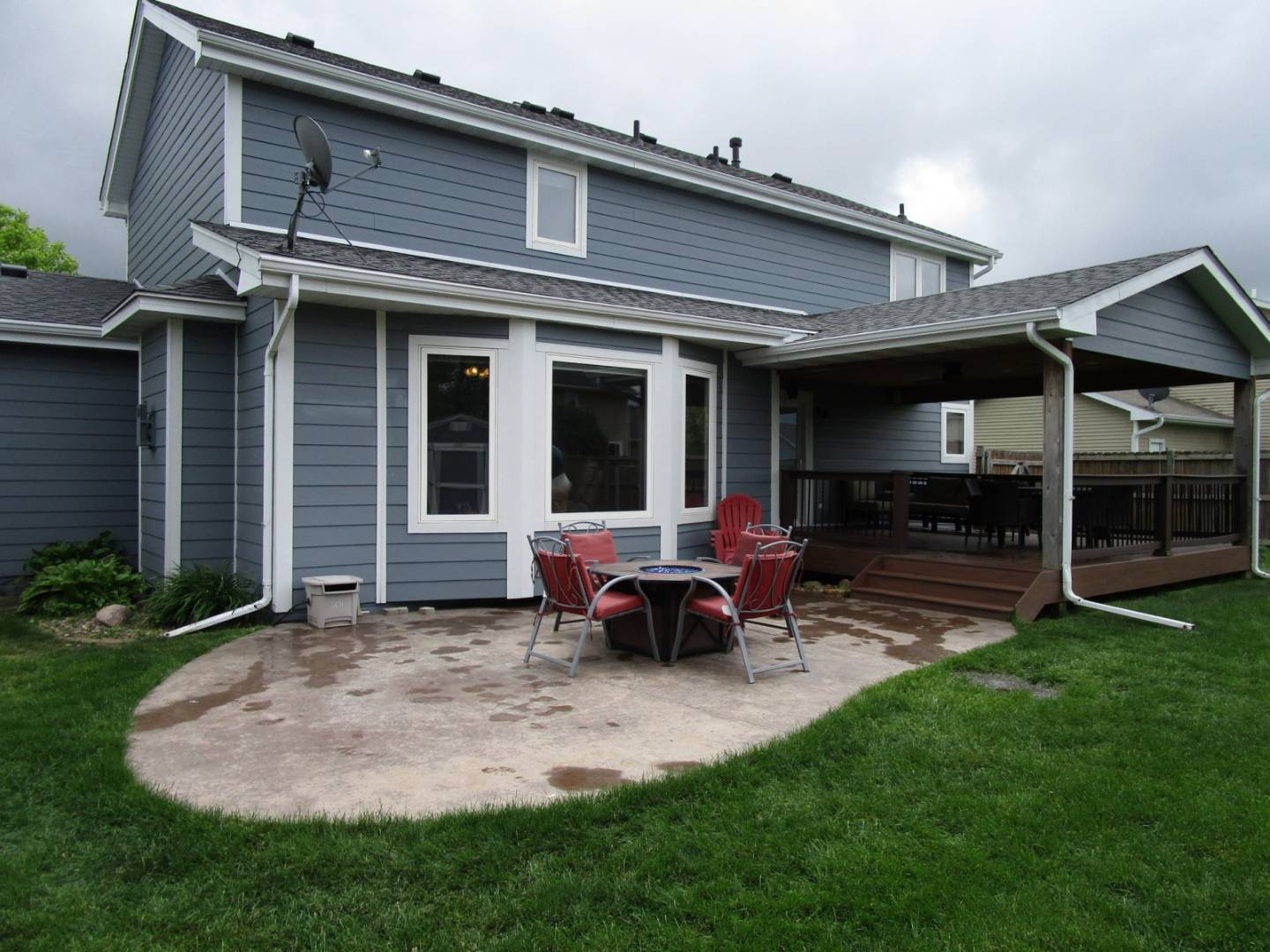 ;
;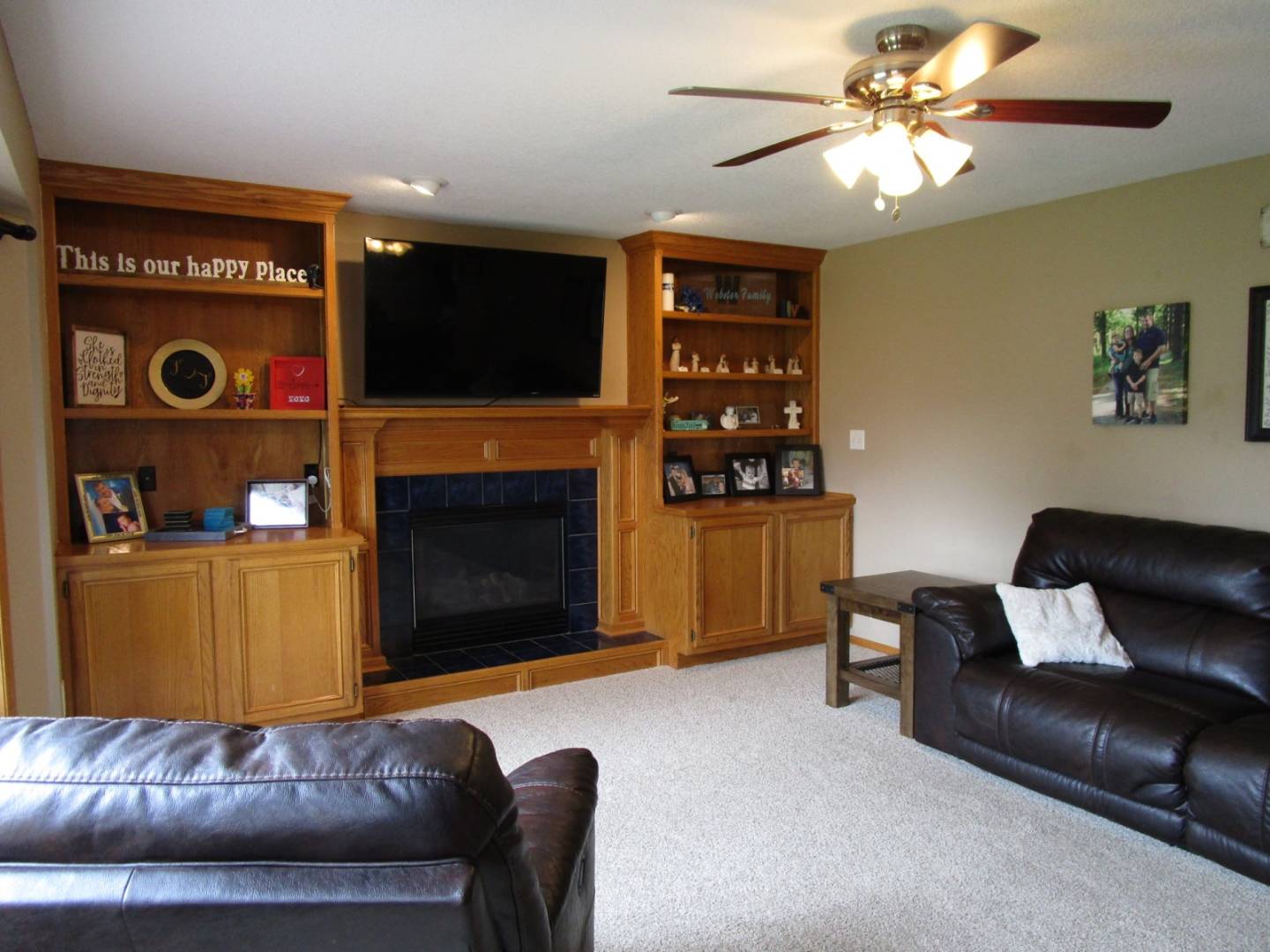 ;
;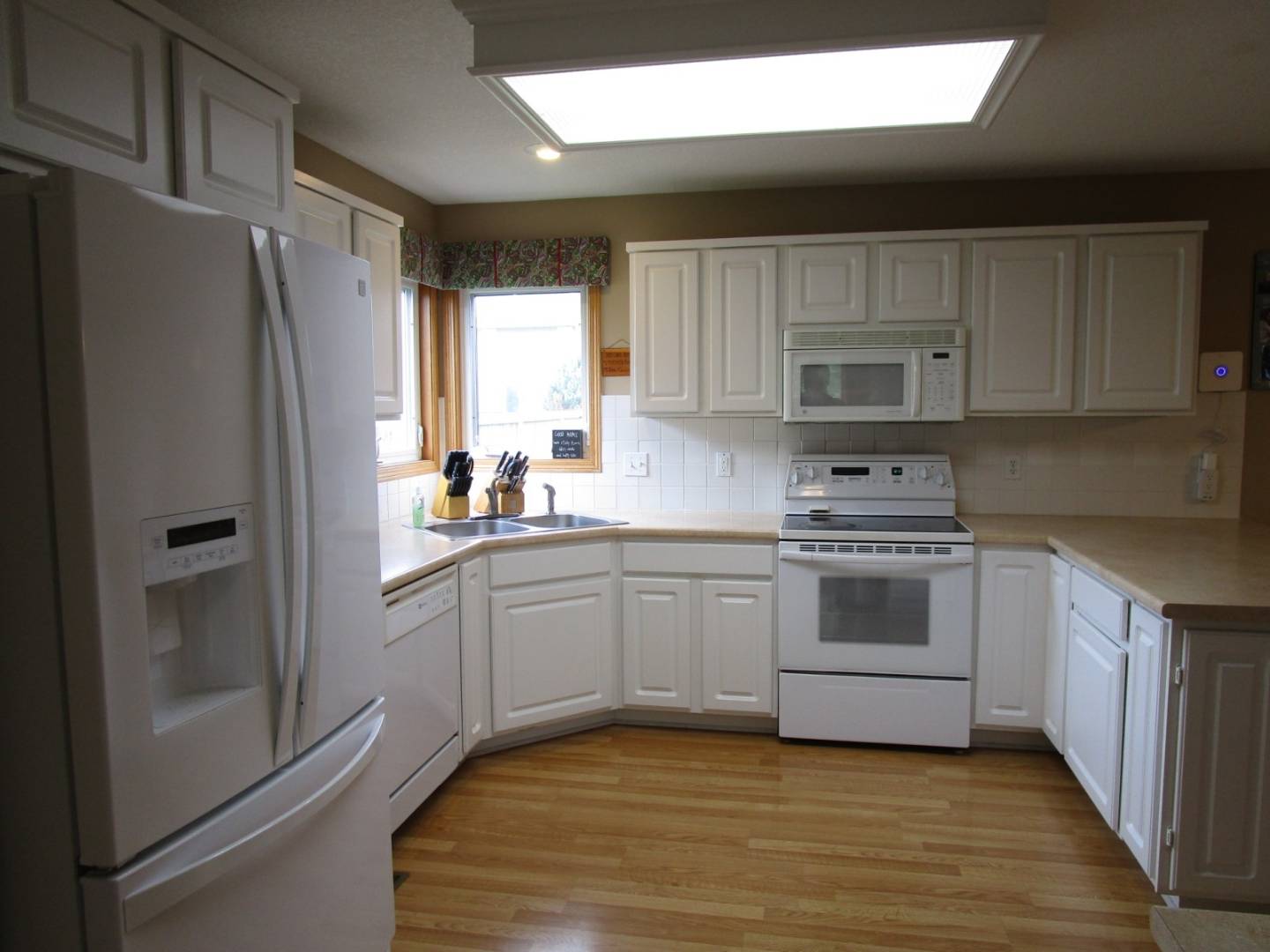 ;
;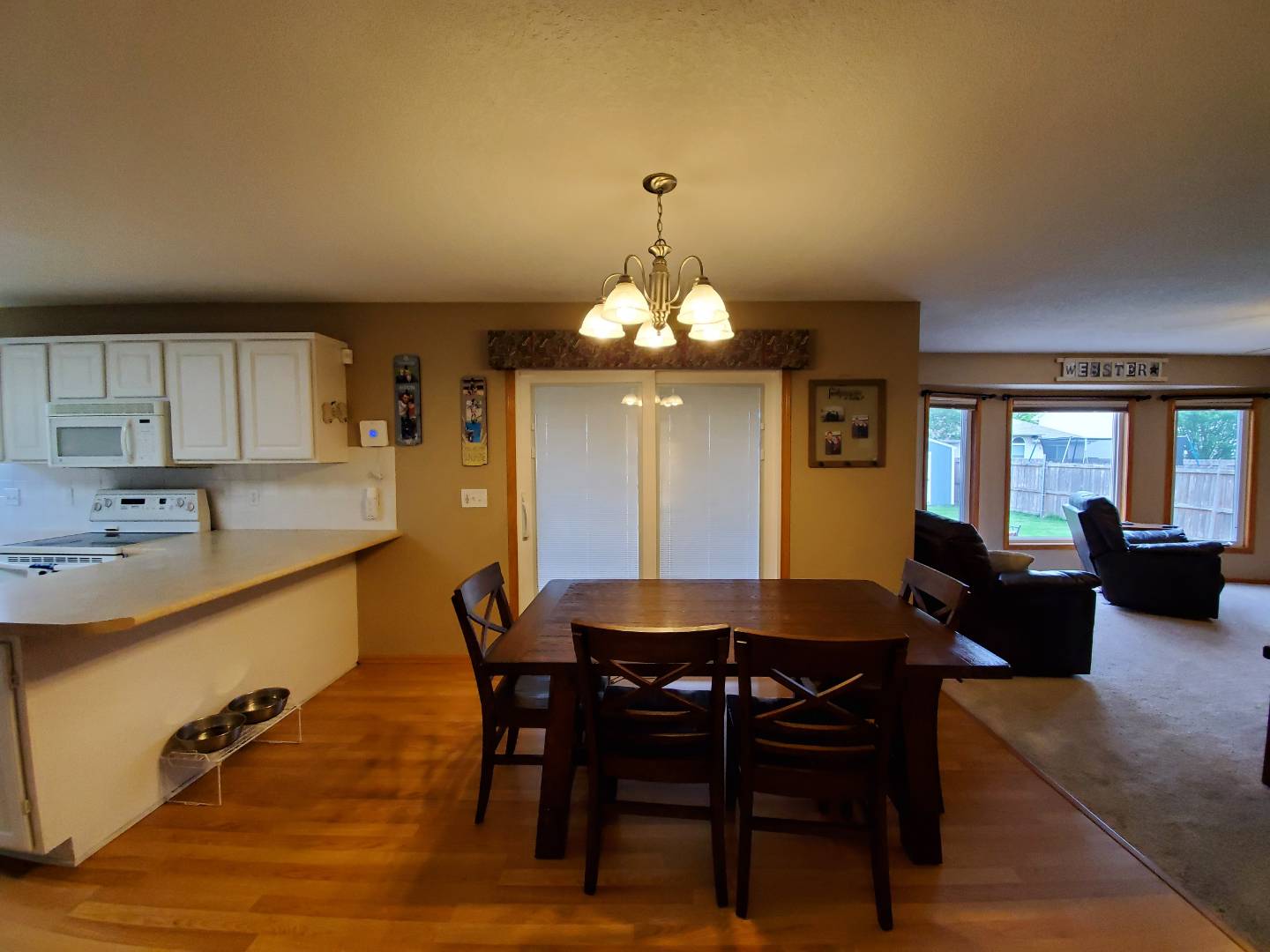 ;
;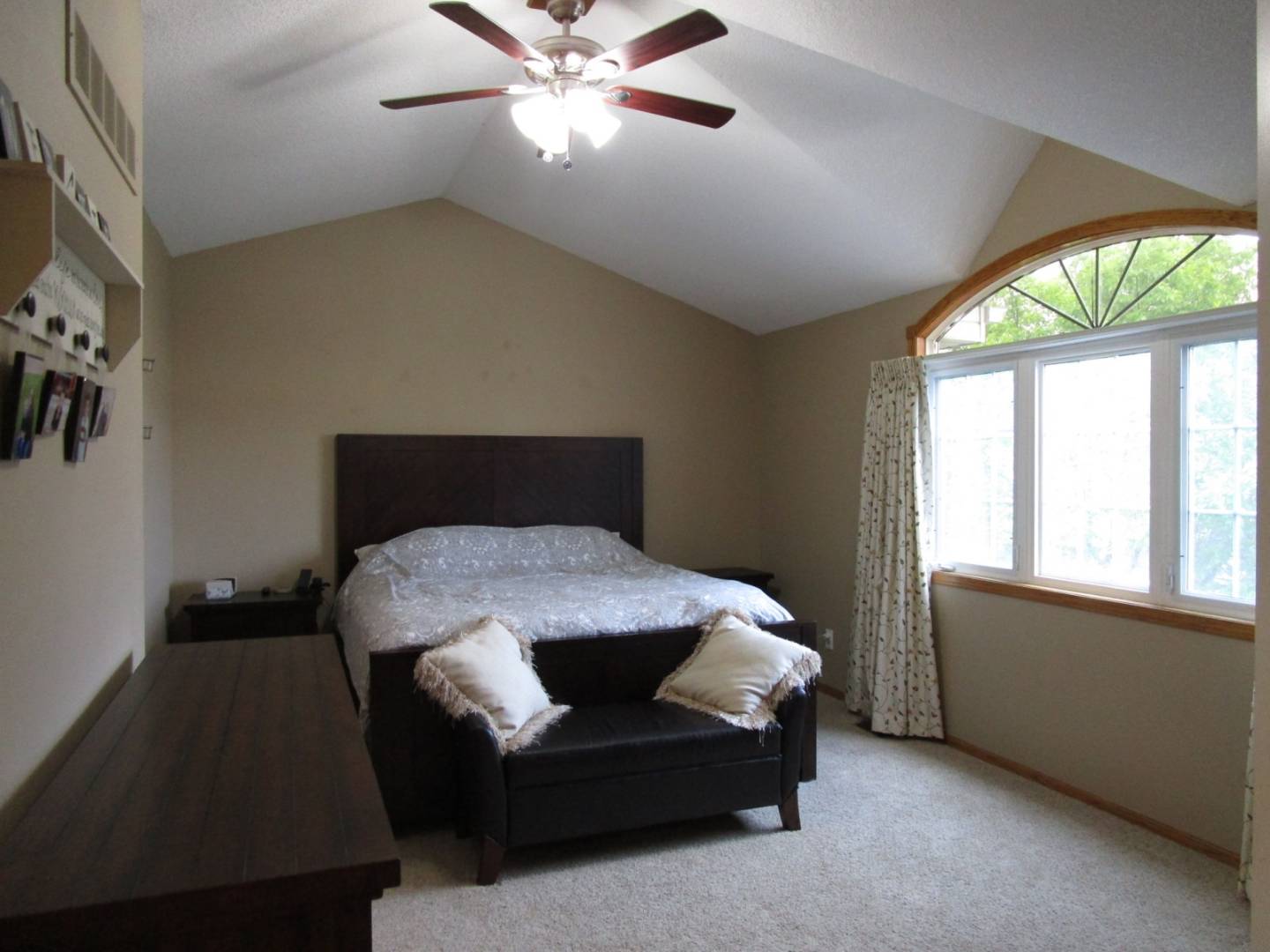 ;
;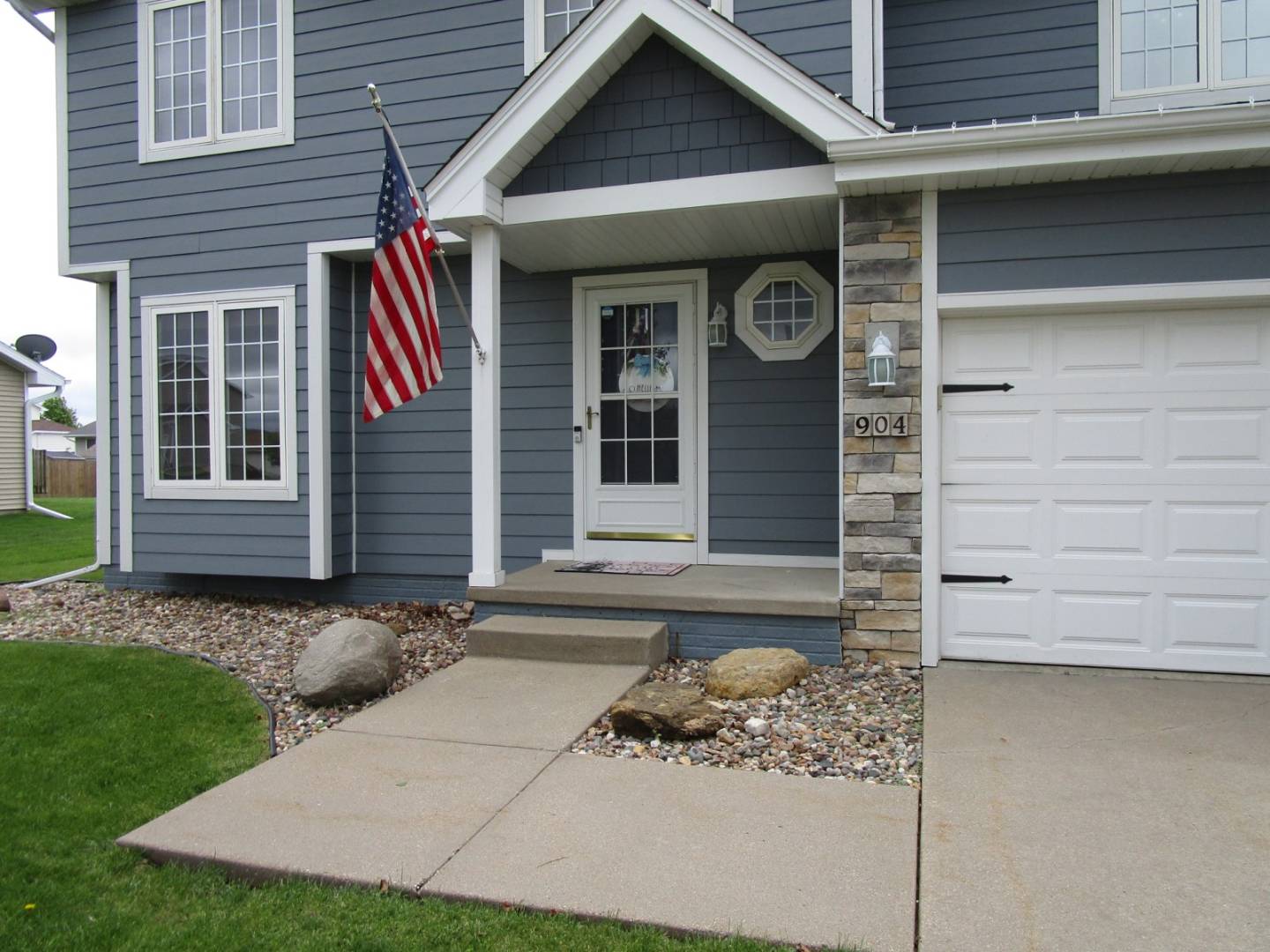 ;
;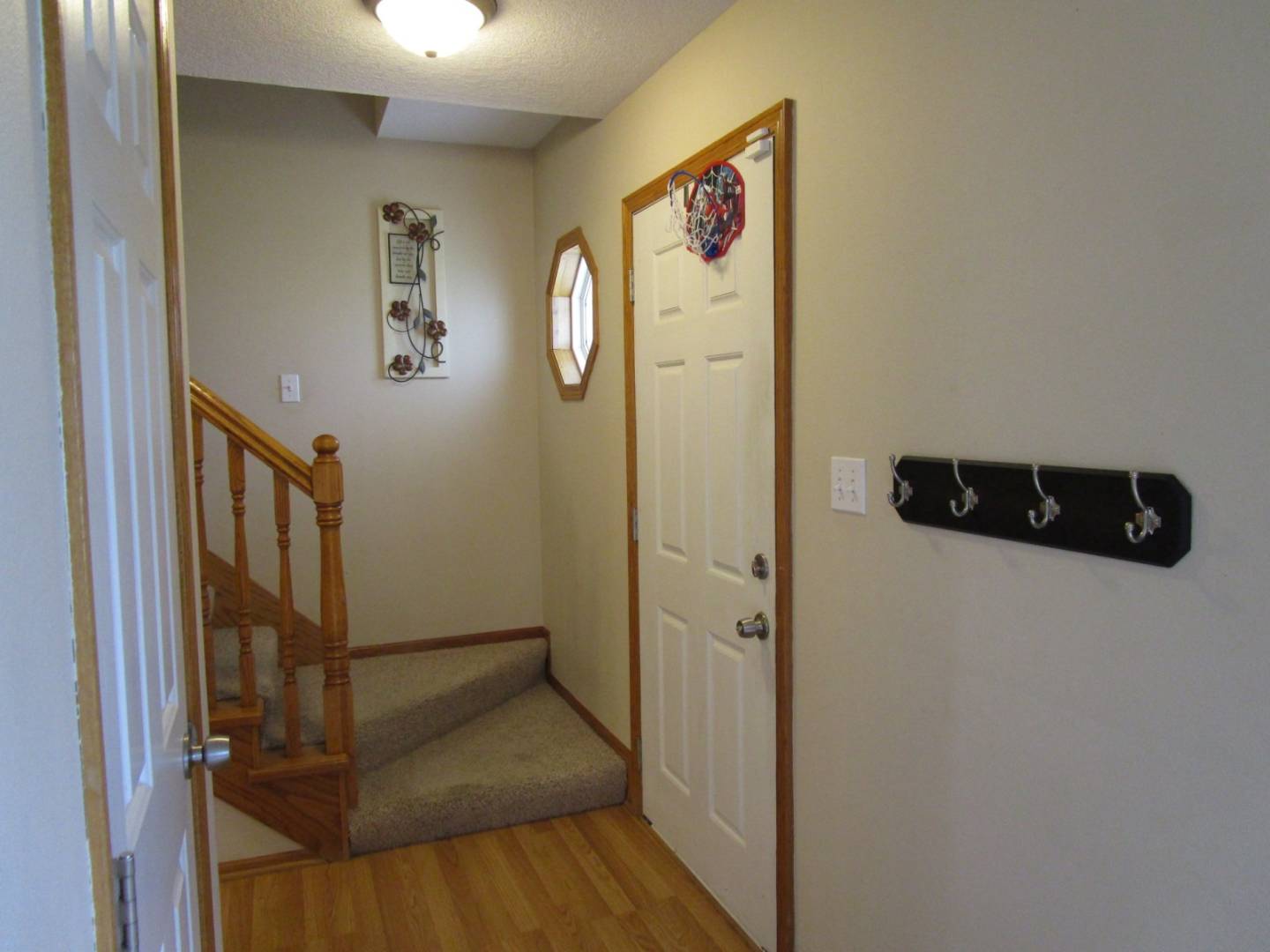 ;
;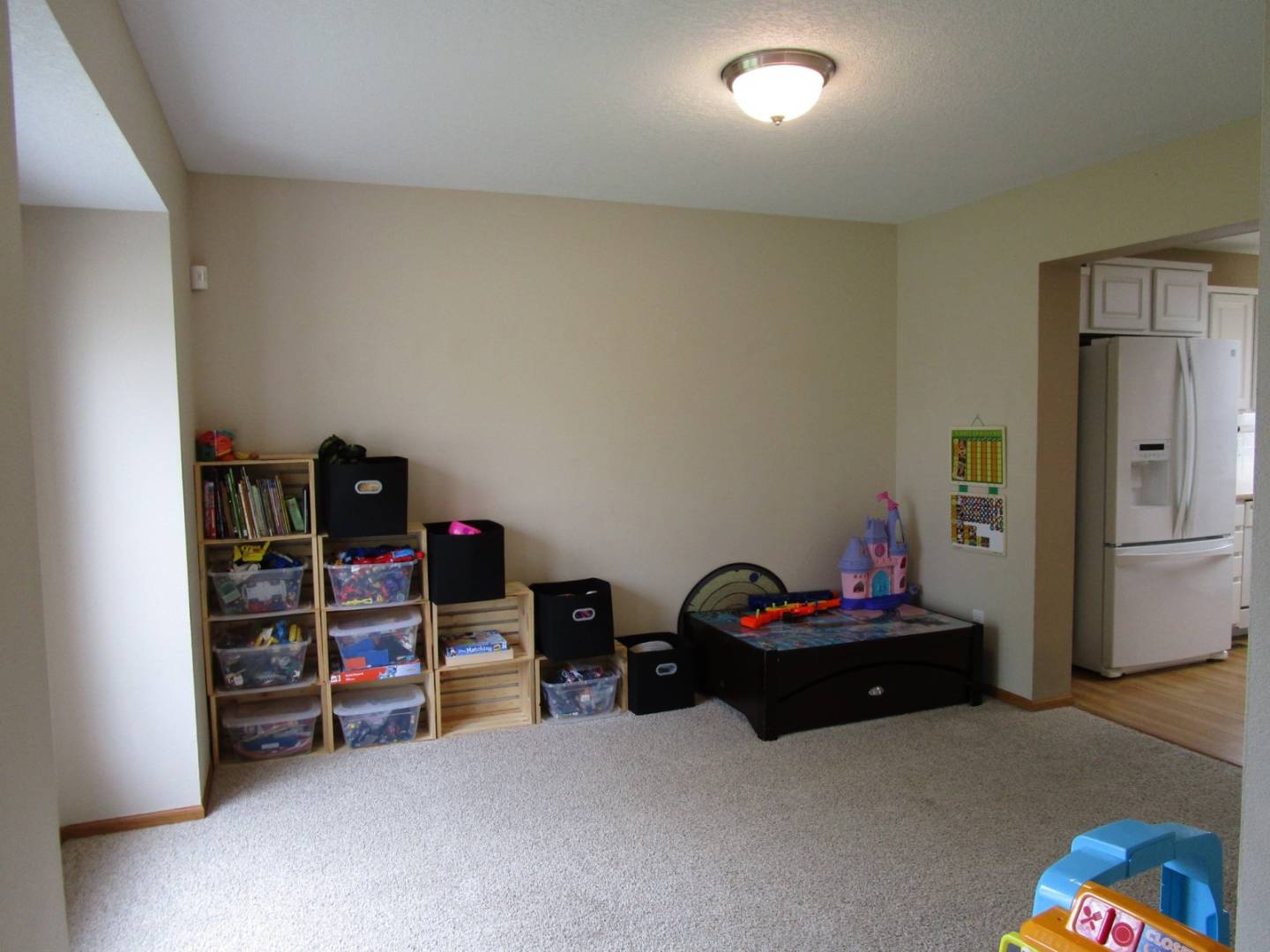 ;
;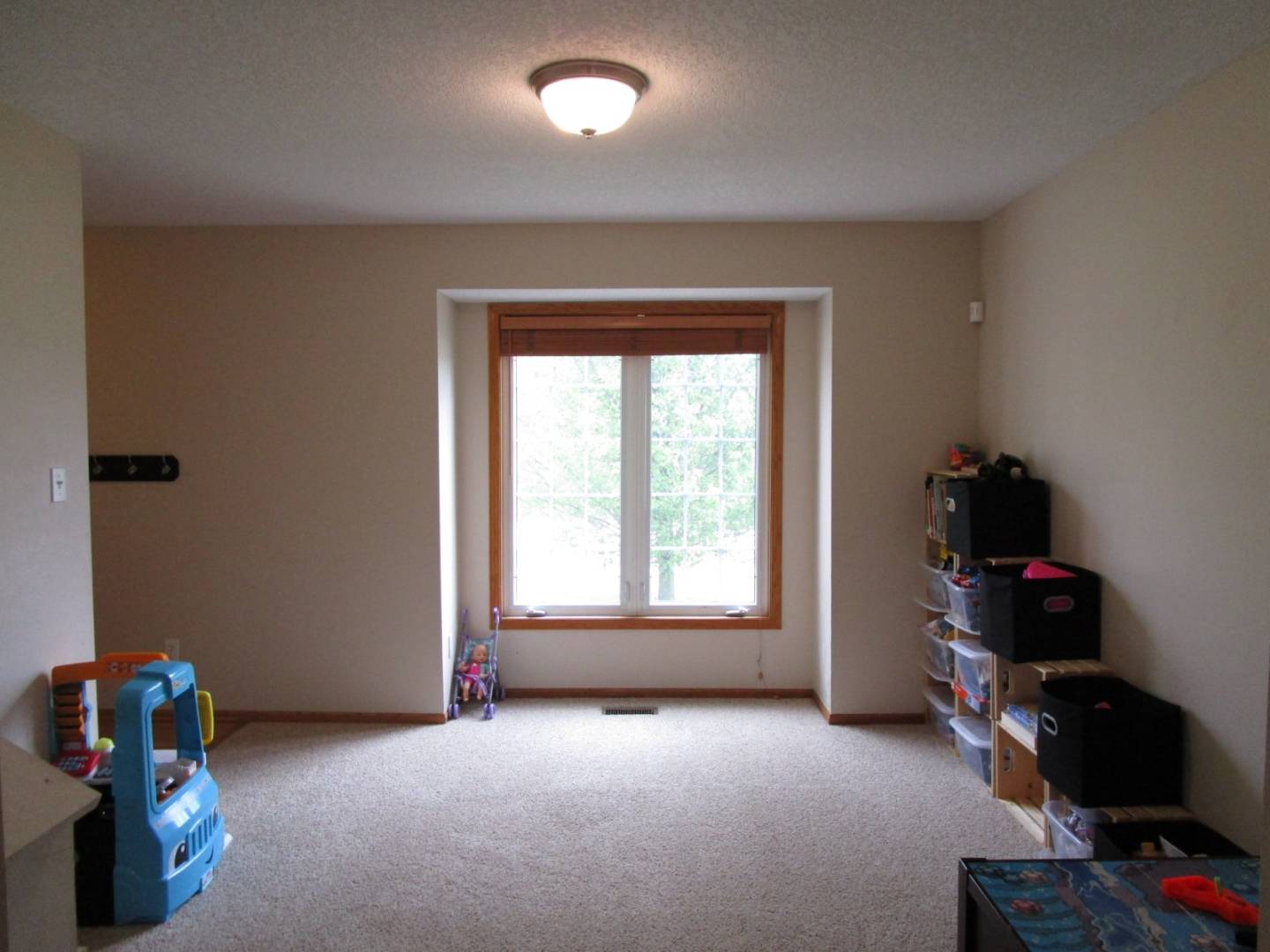 ;
;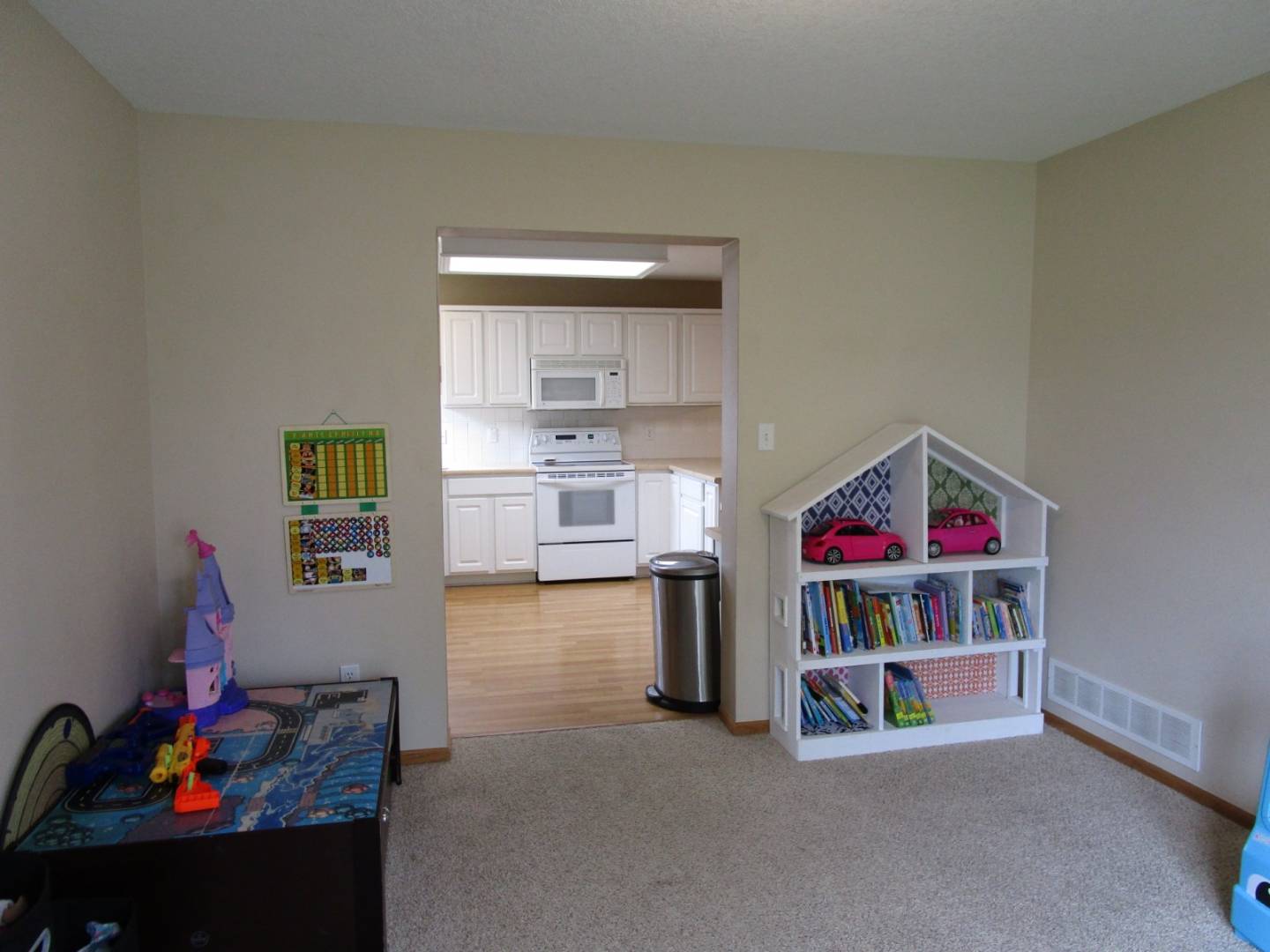 ;
;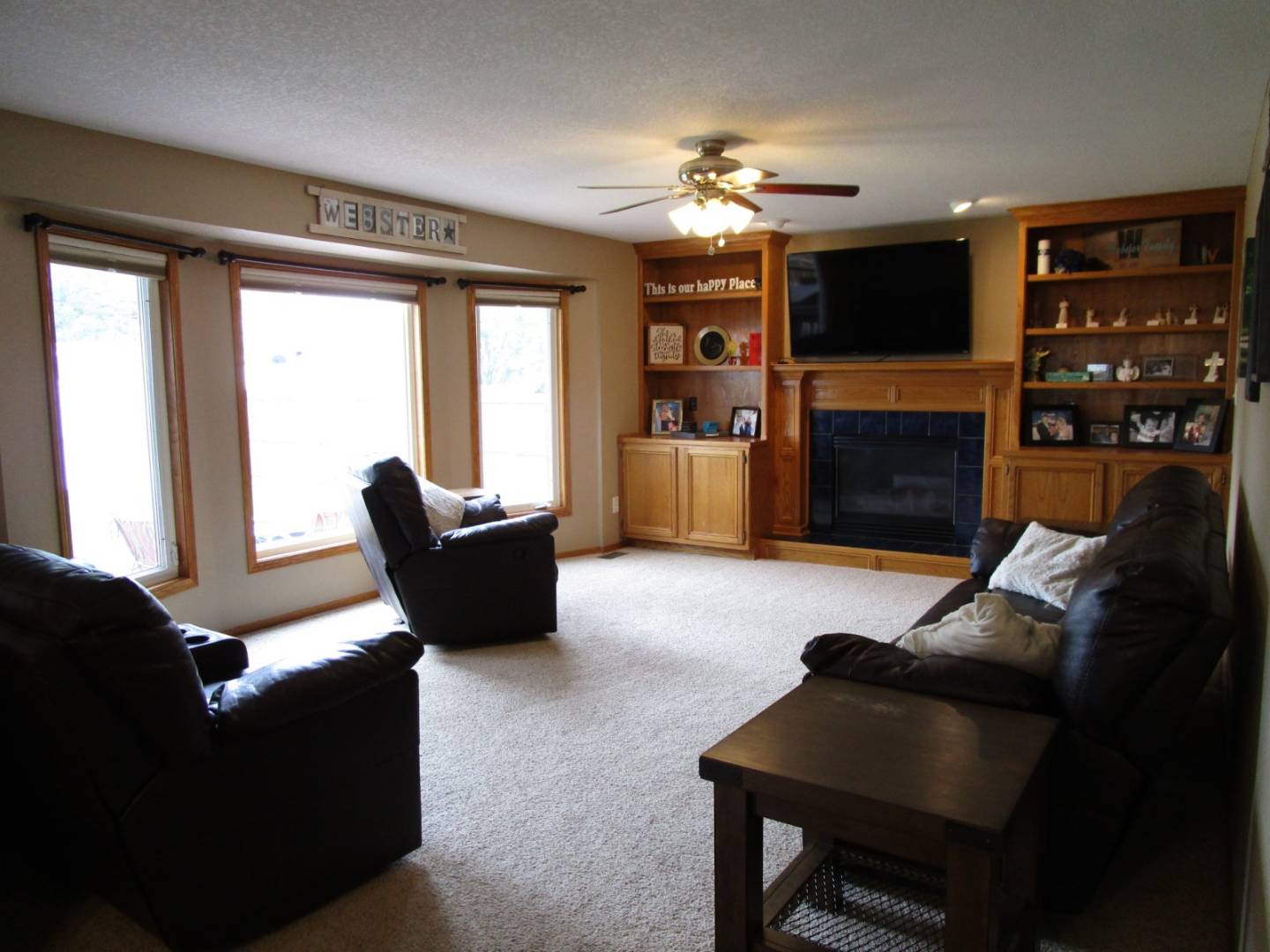 ;
;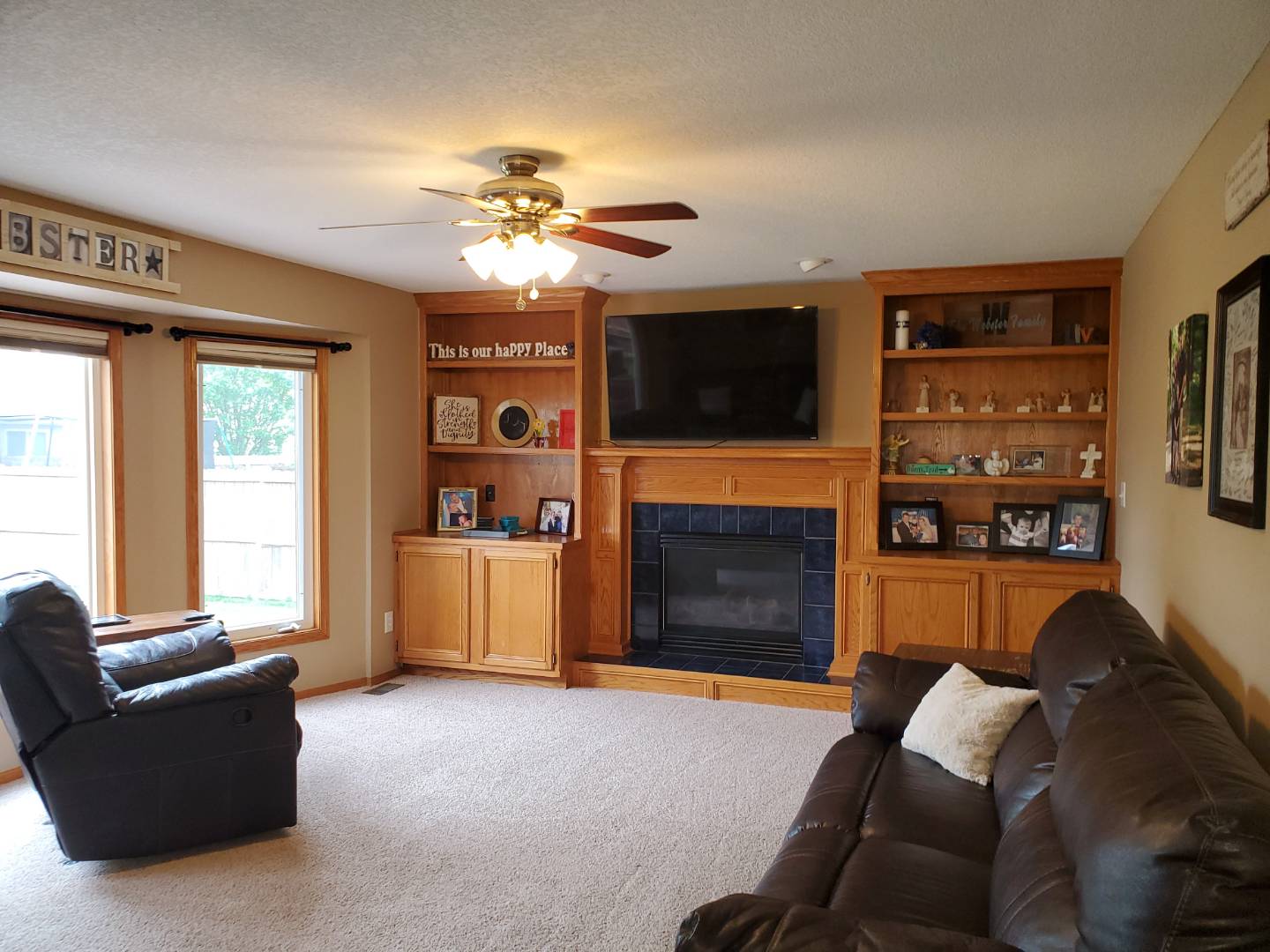 ;
;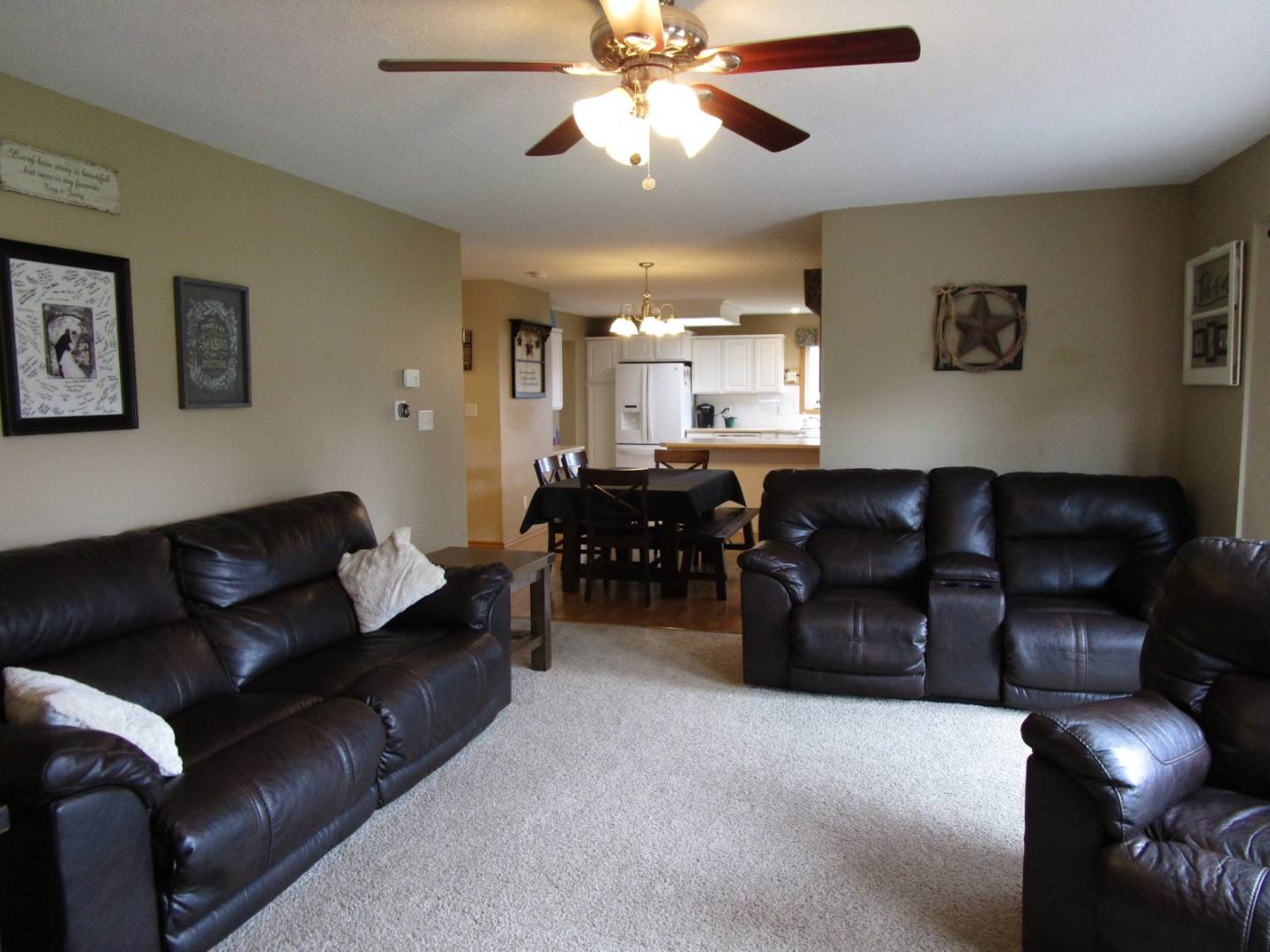 ;
;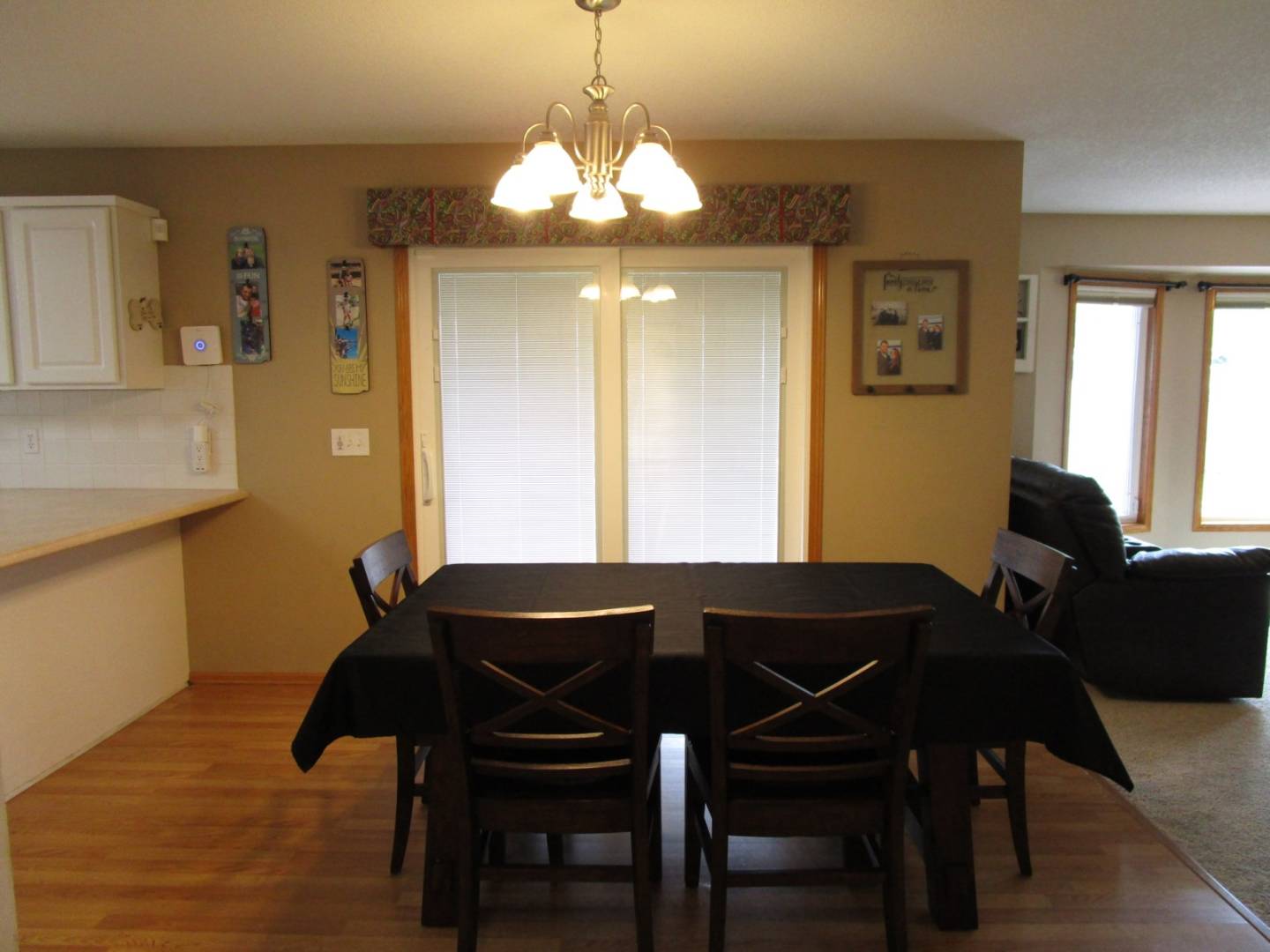 ;
;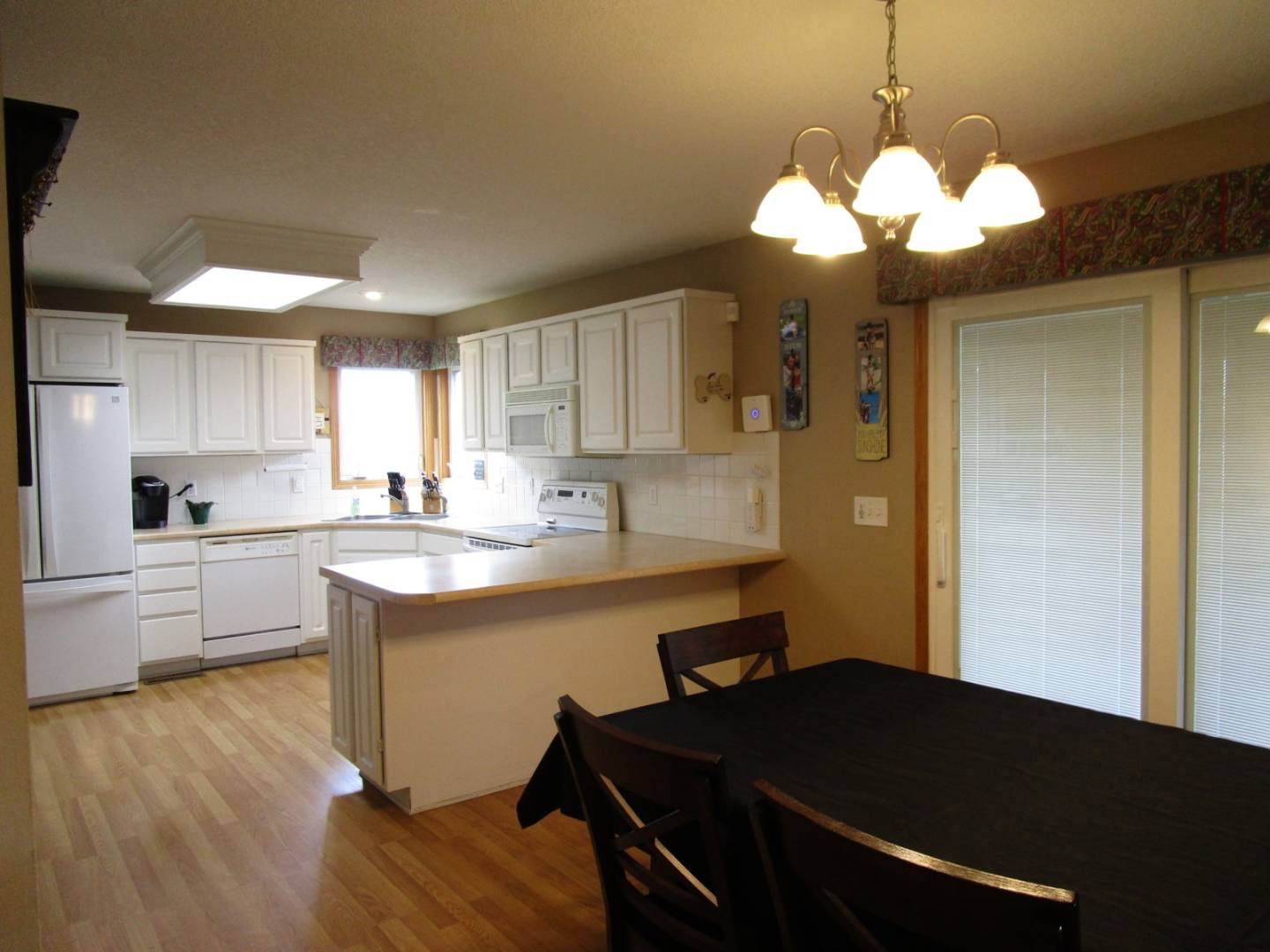 ;
;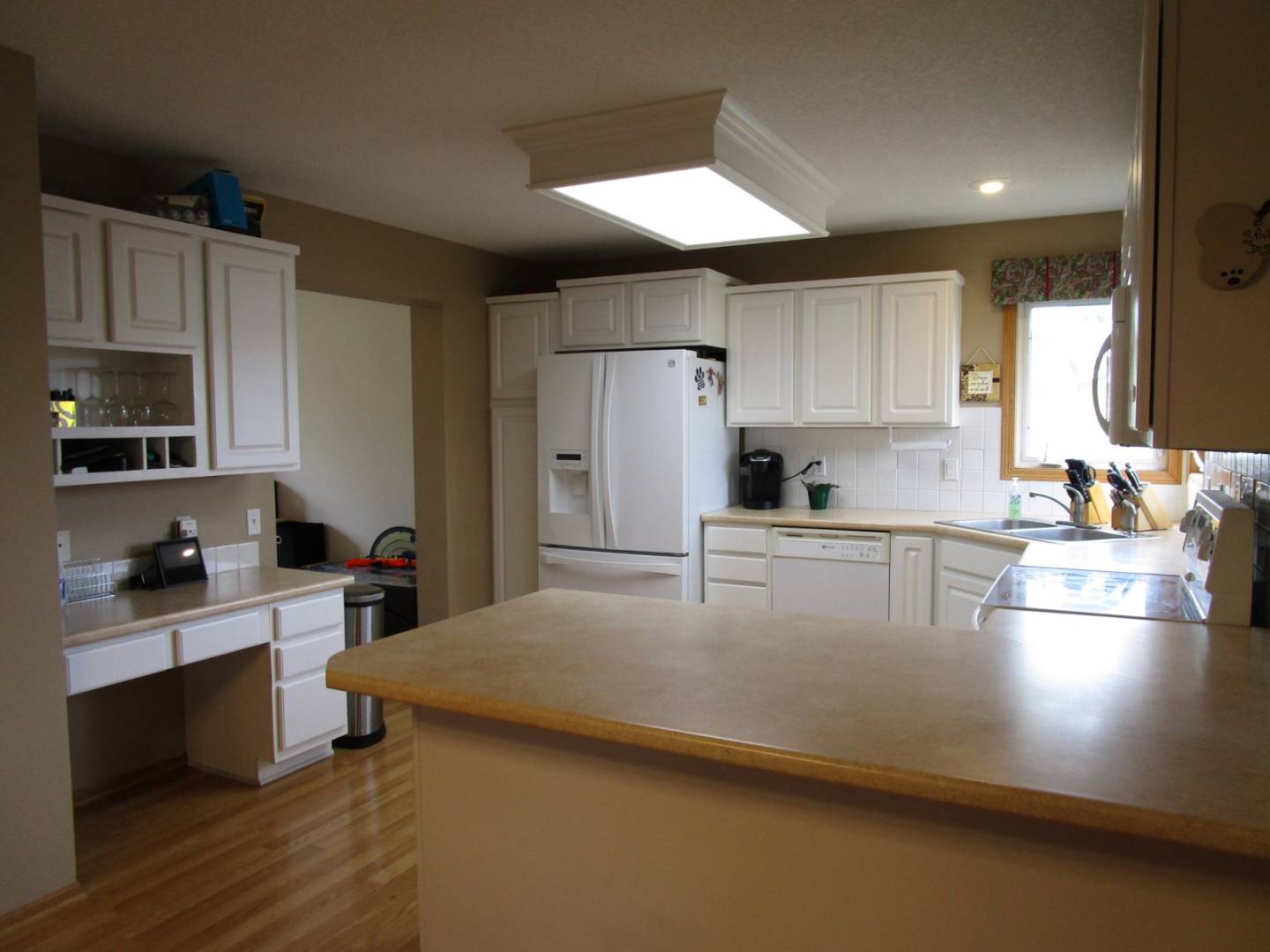 ;
;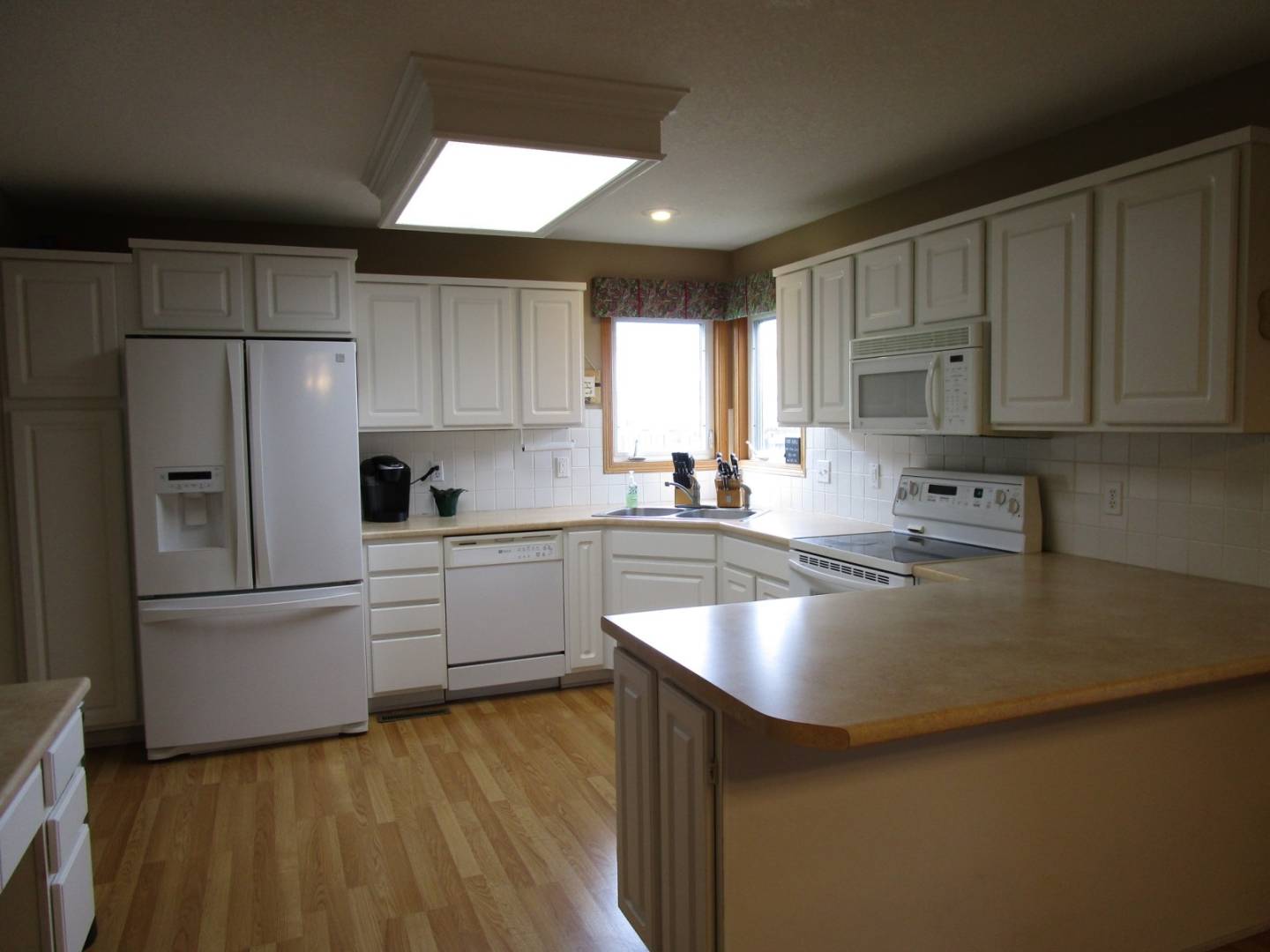 ;
;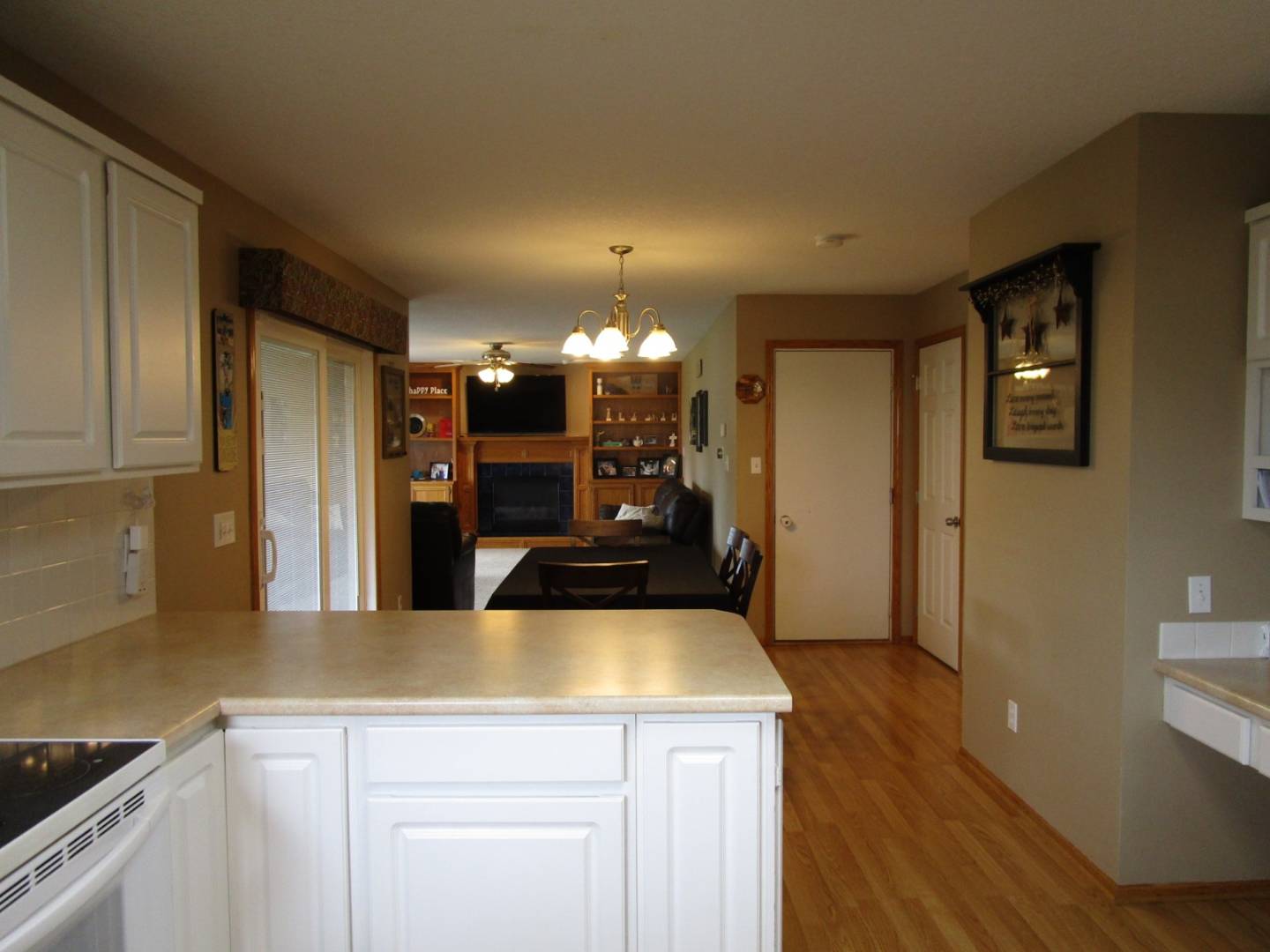 ;
;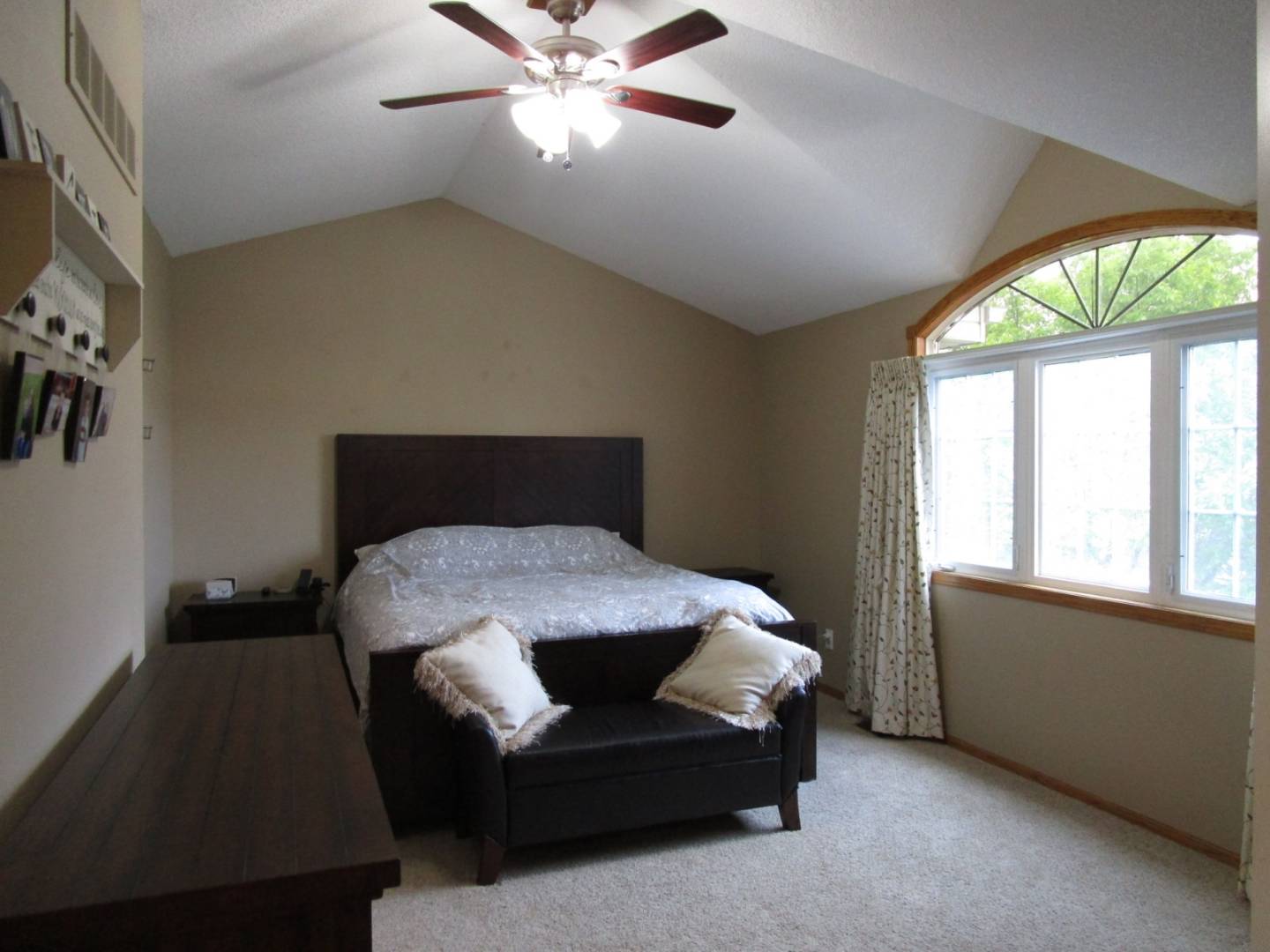 ;
;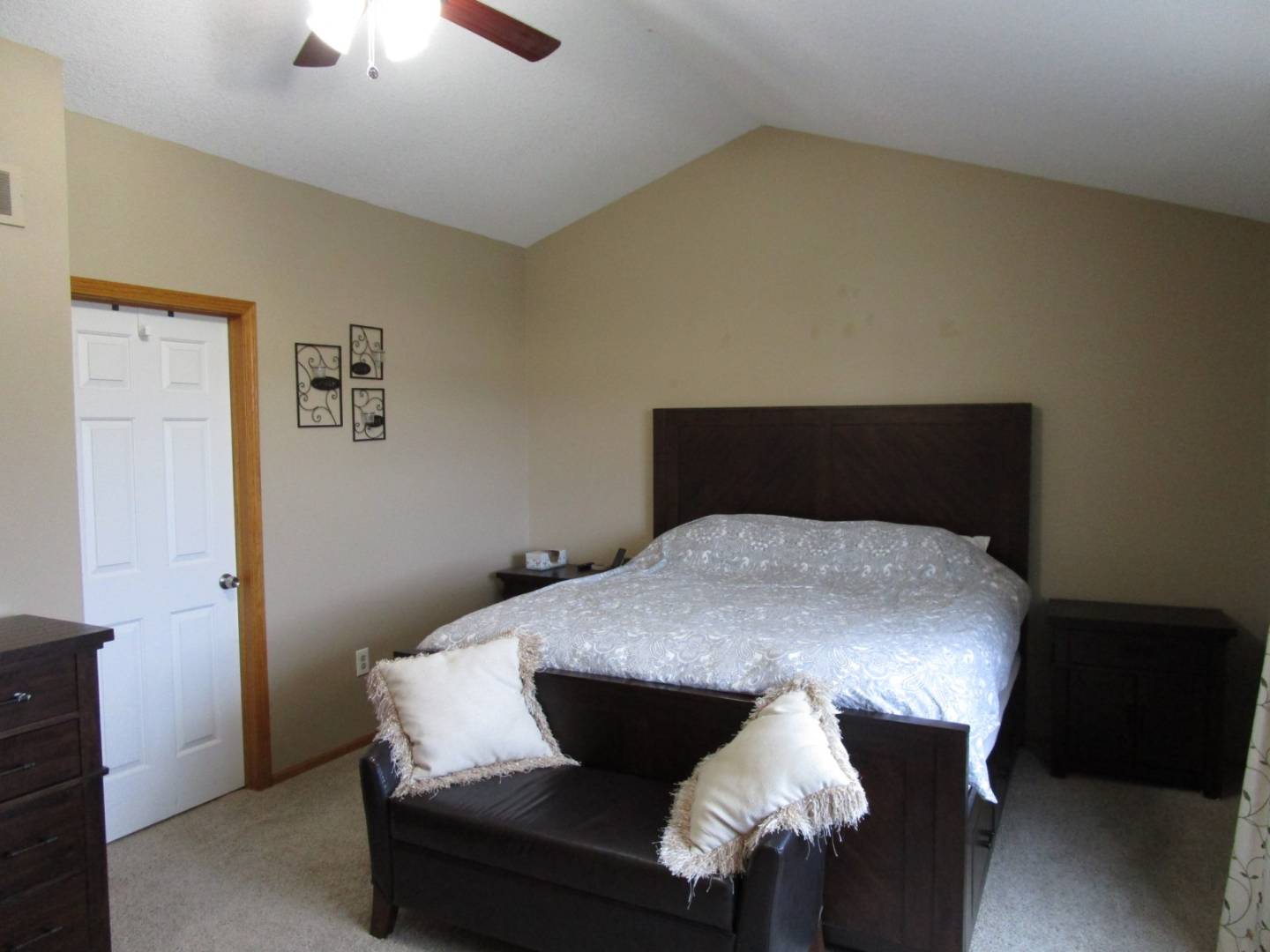 ;
;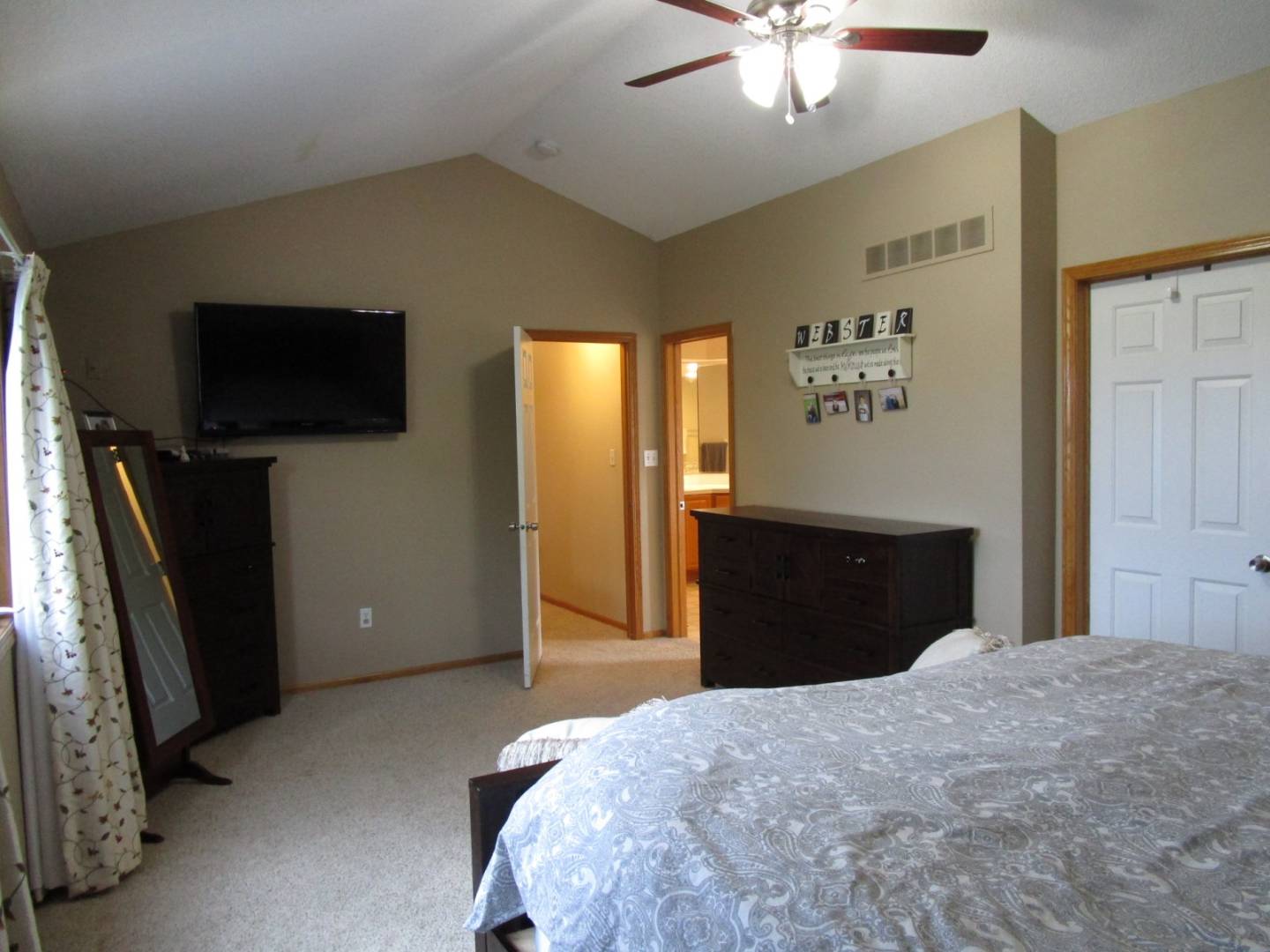 ;
;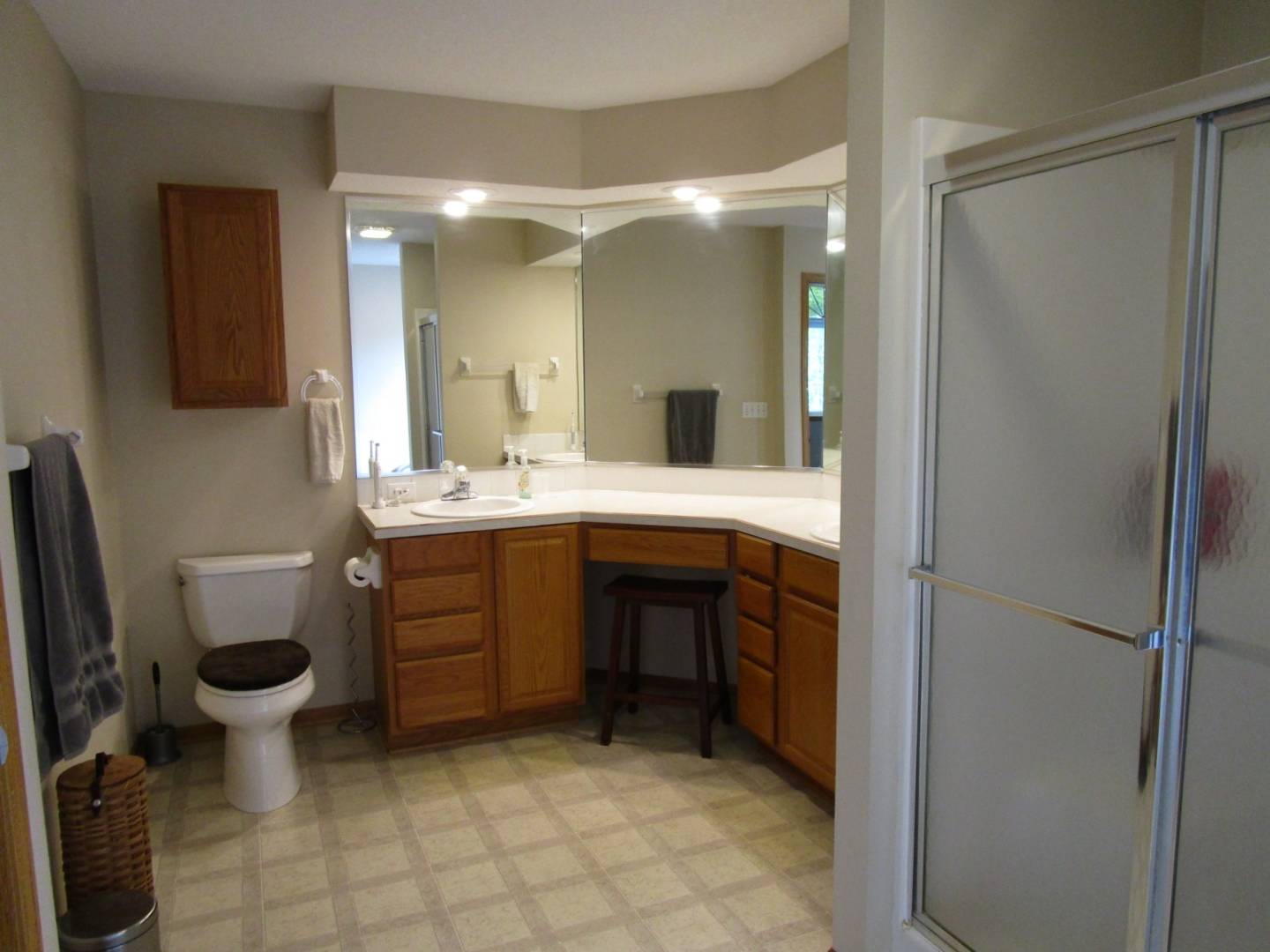 ;
;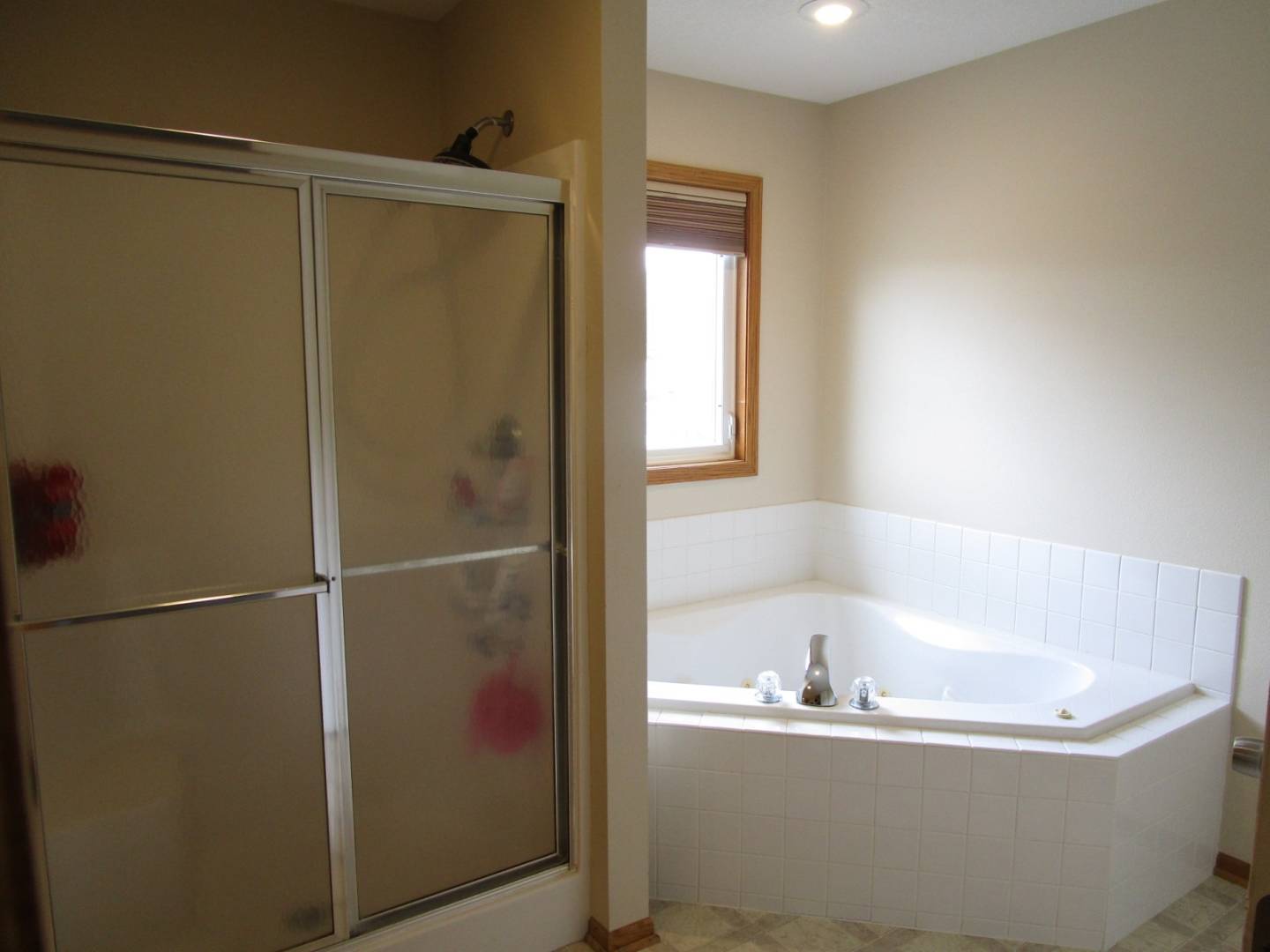 ;
;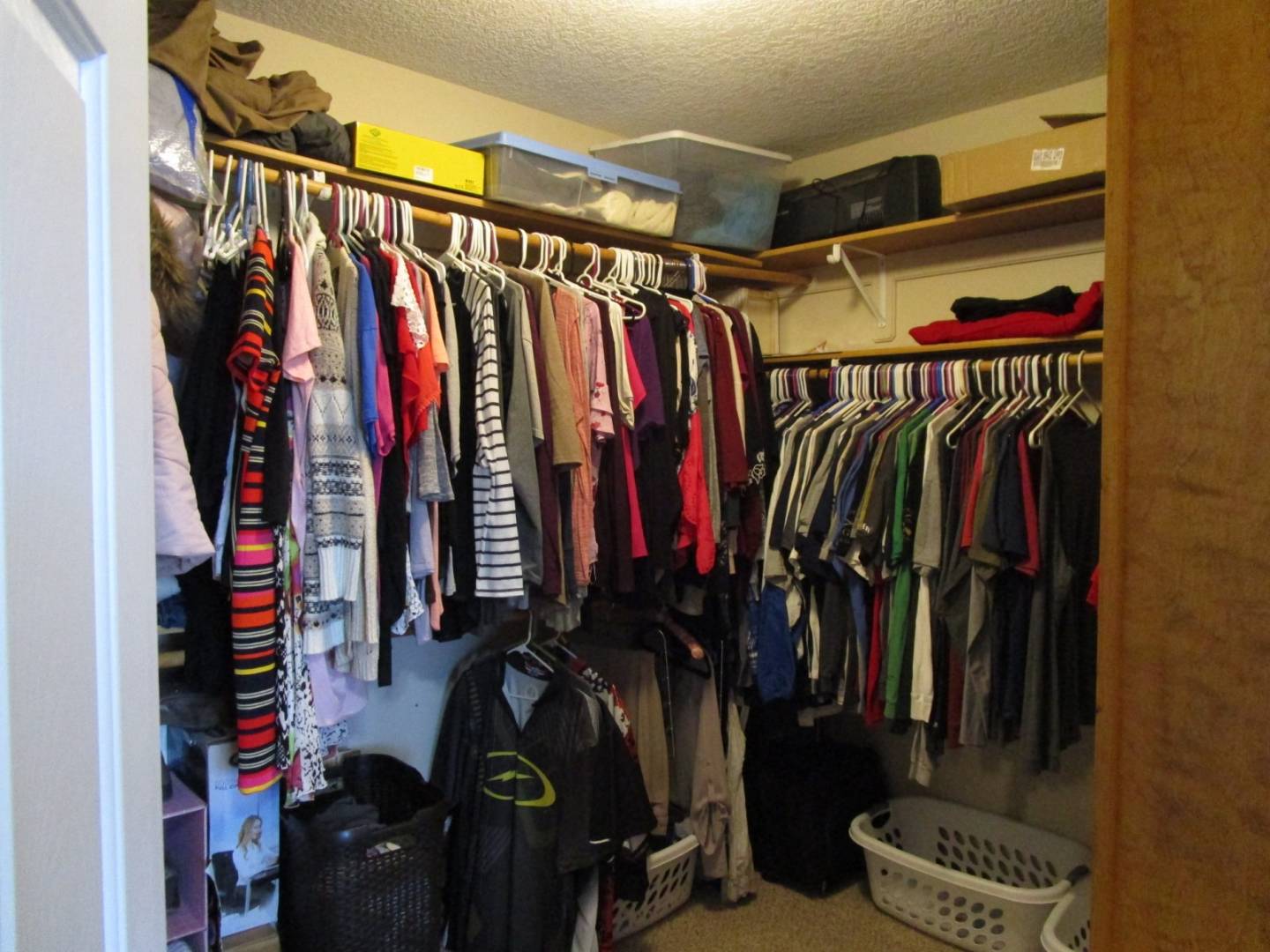 ;
;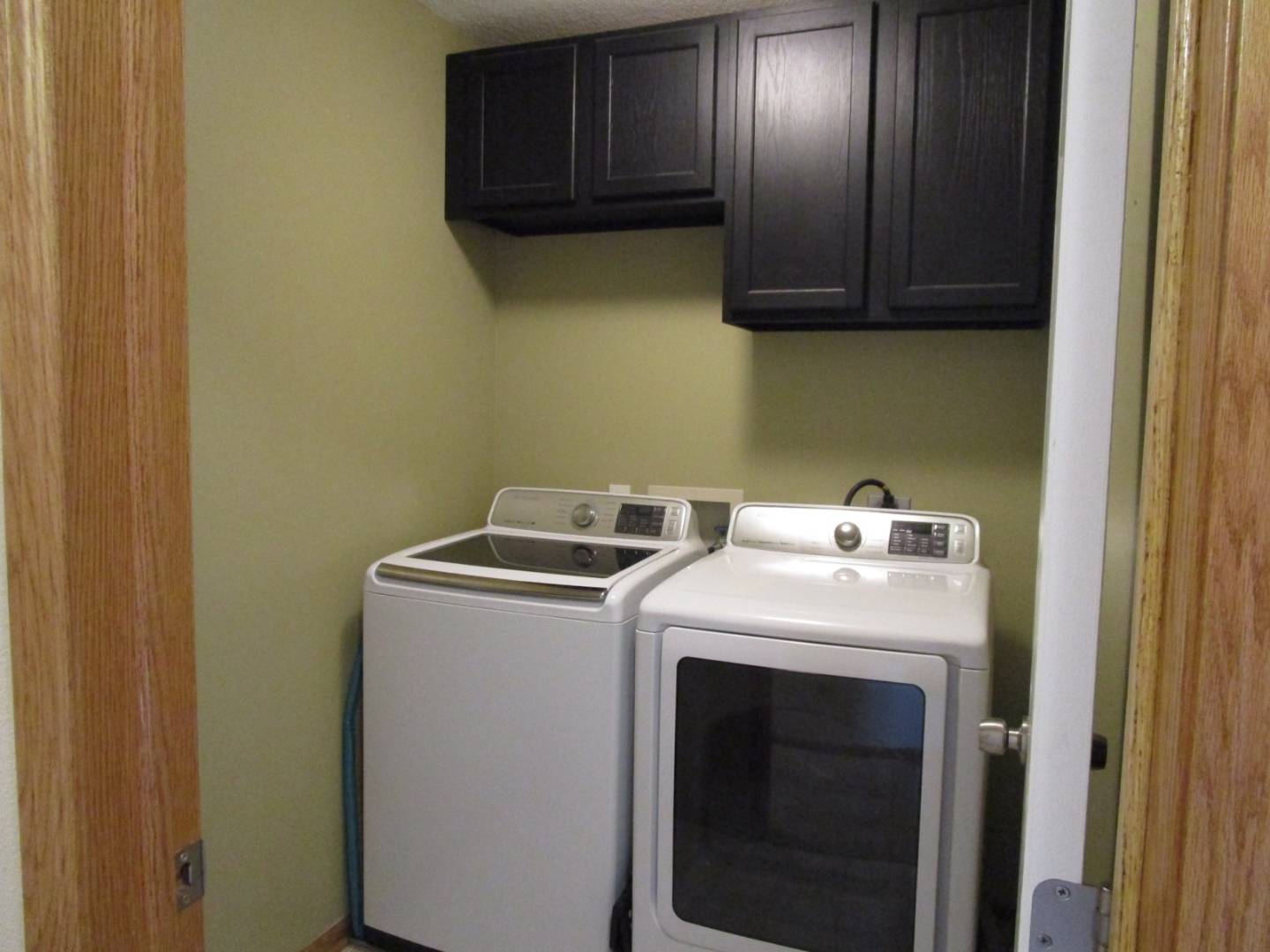 ;
;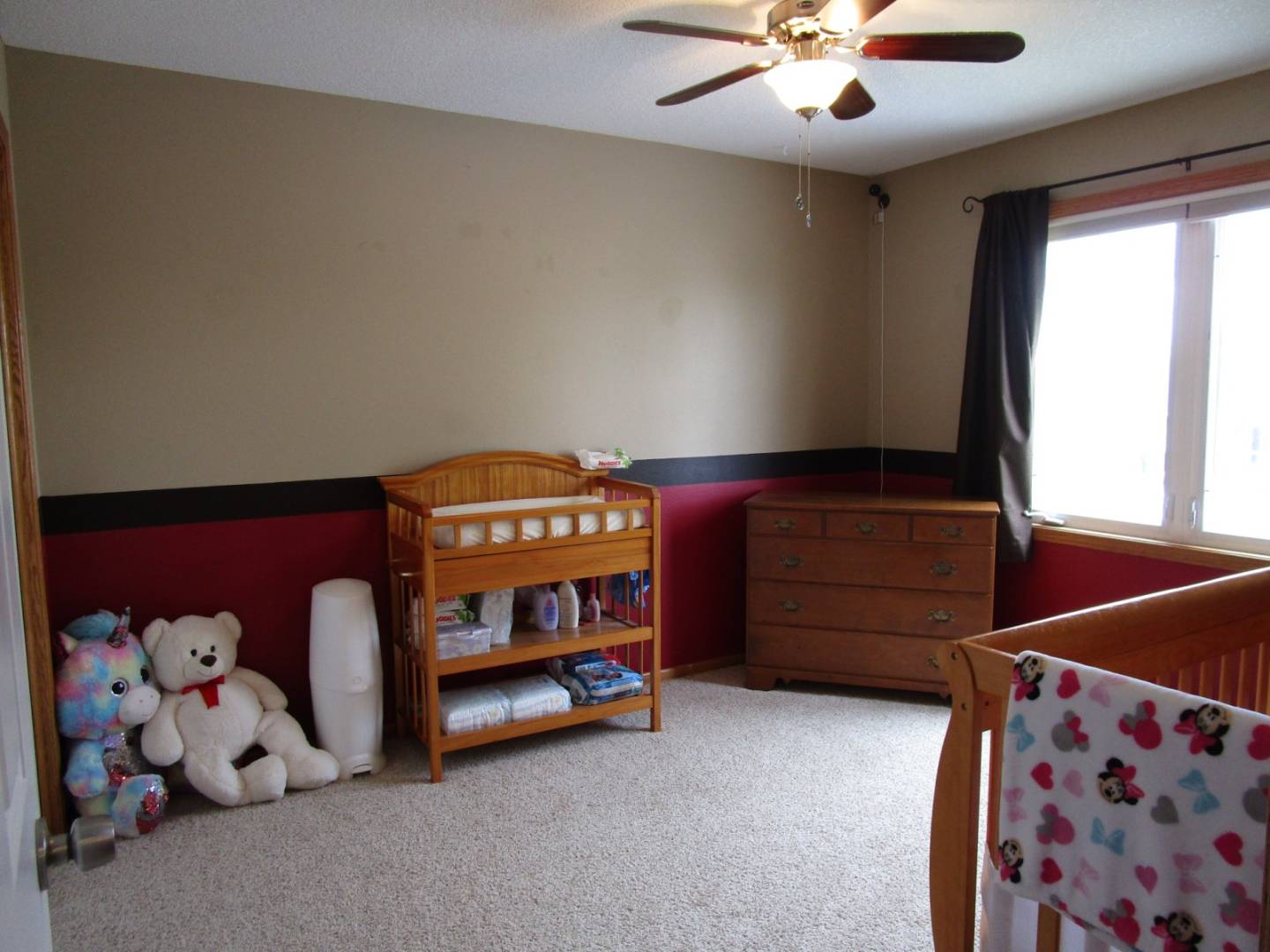 ;
;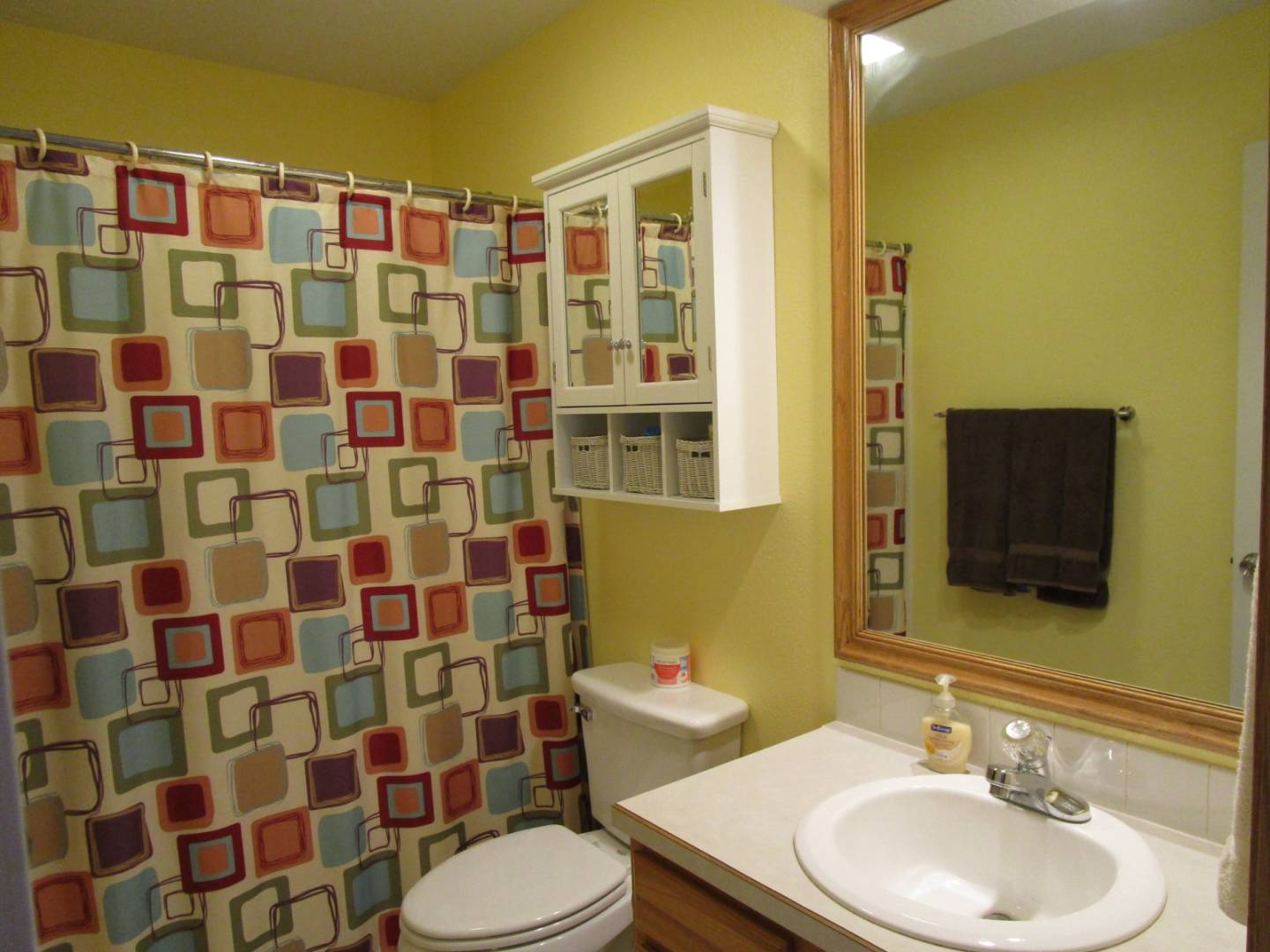 ;
;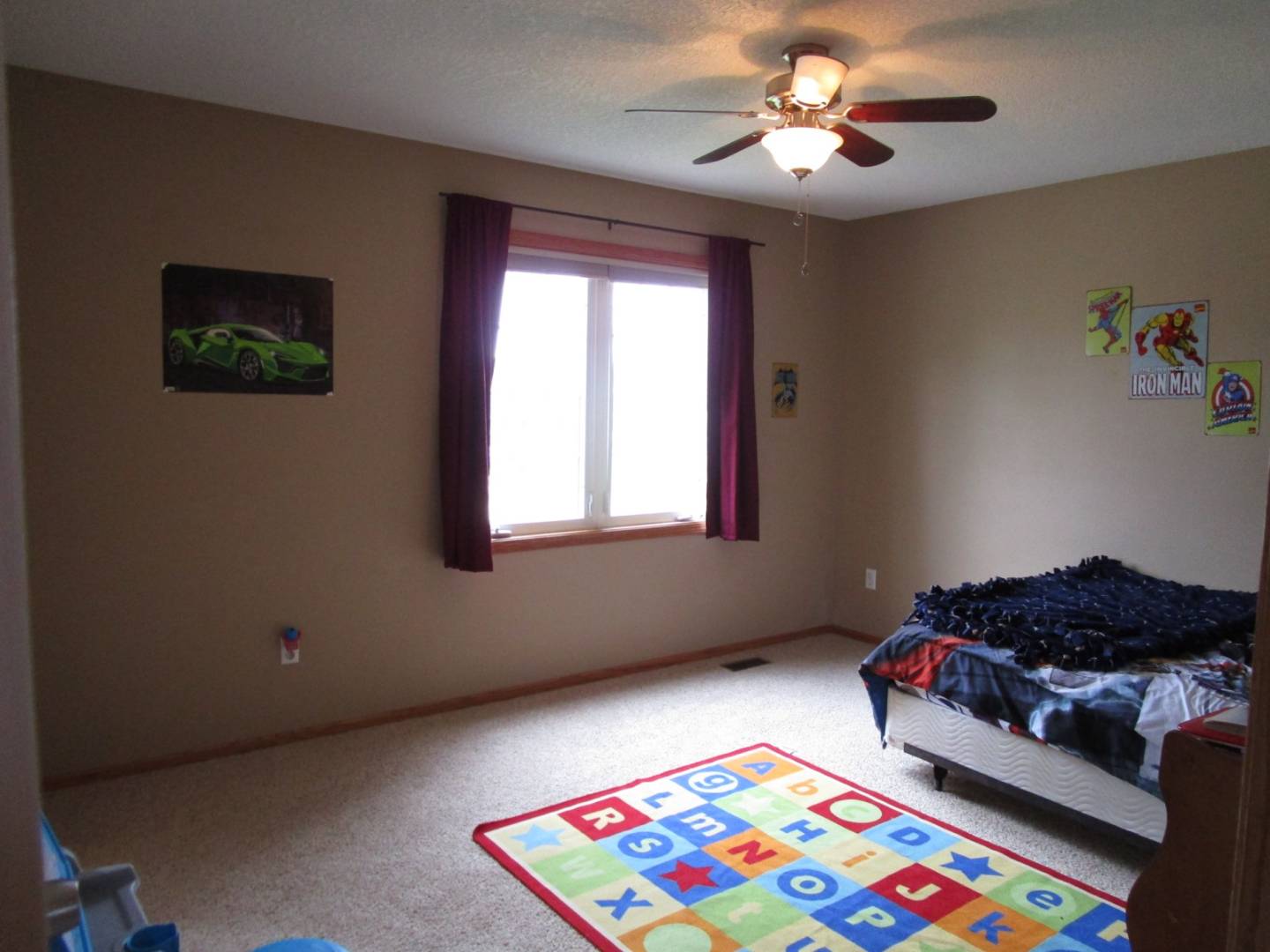 ;
;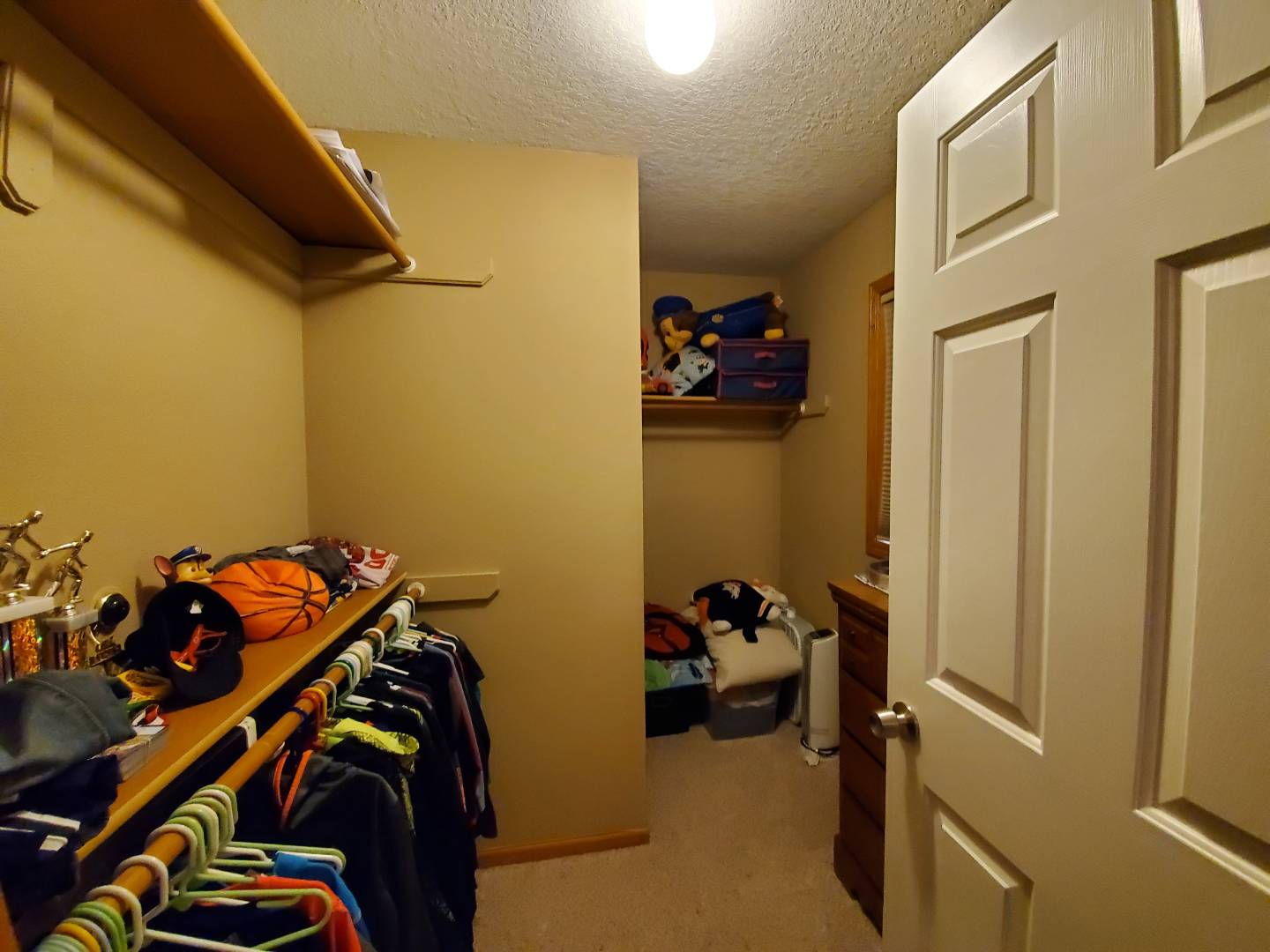 ;
;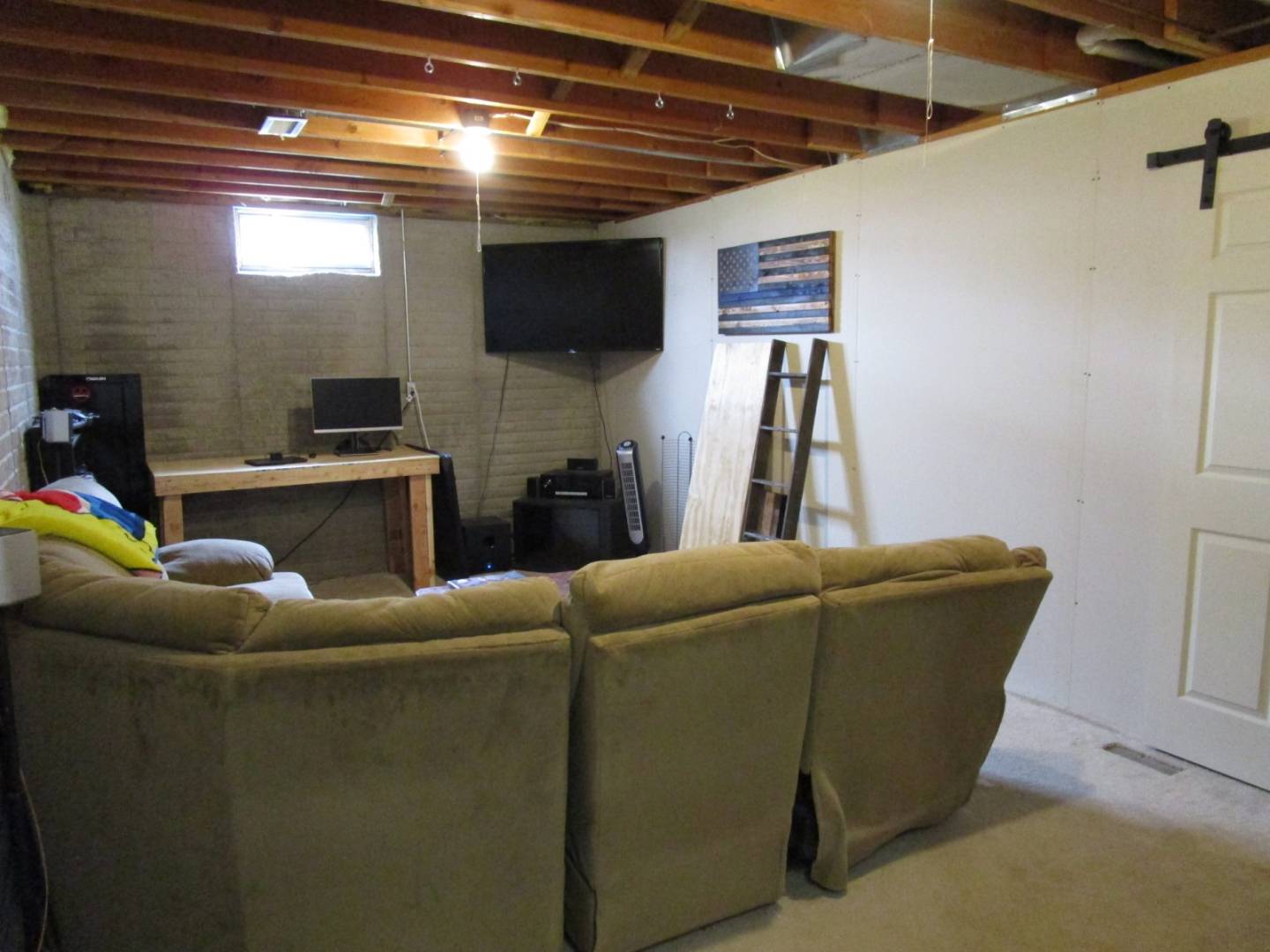 ;
;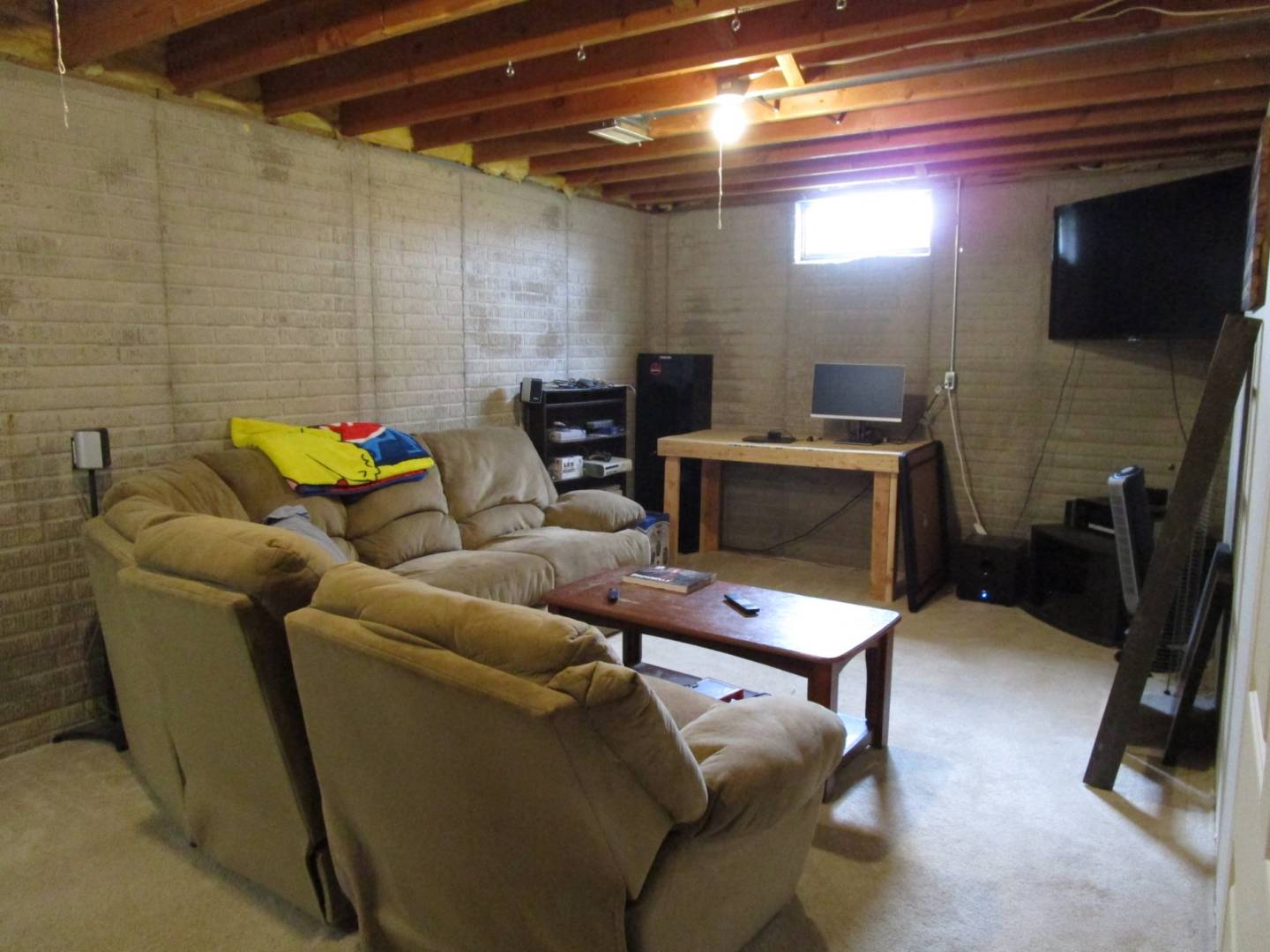 ;
;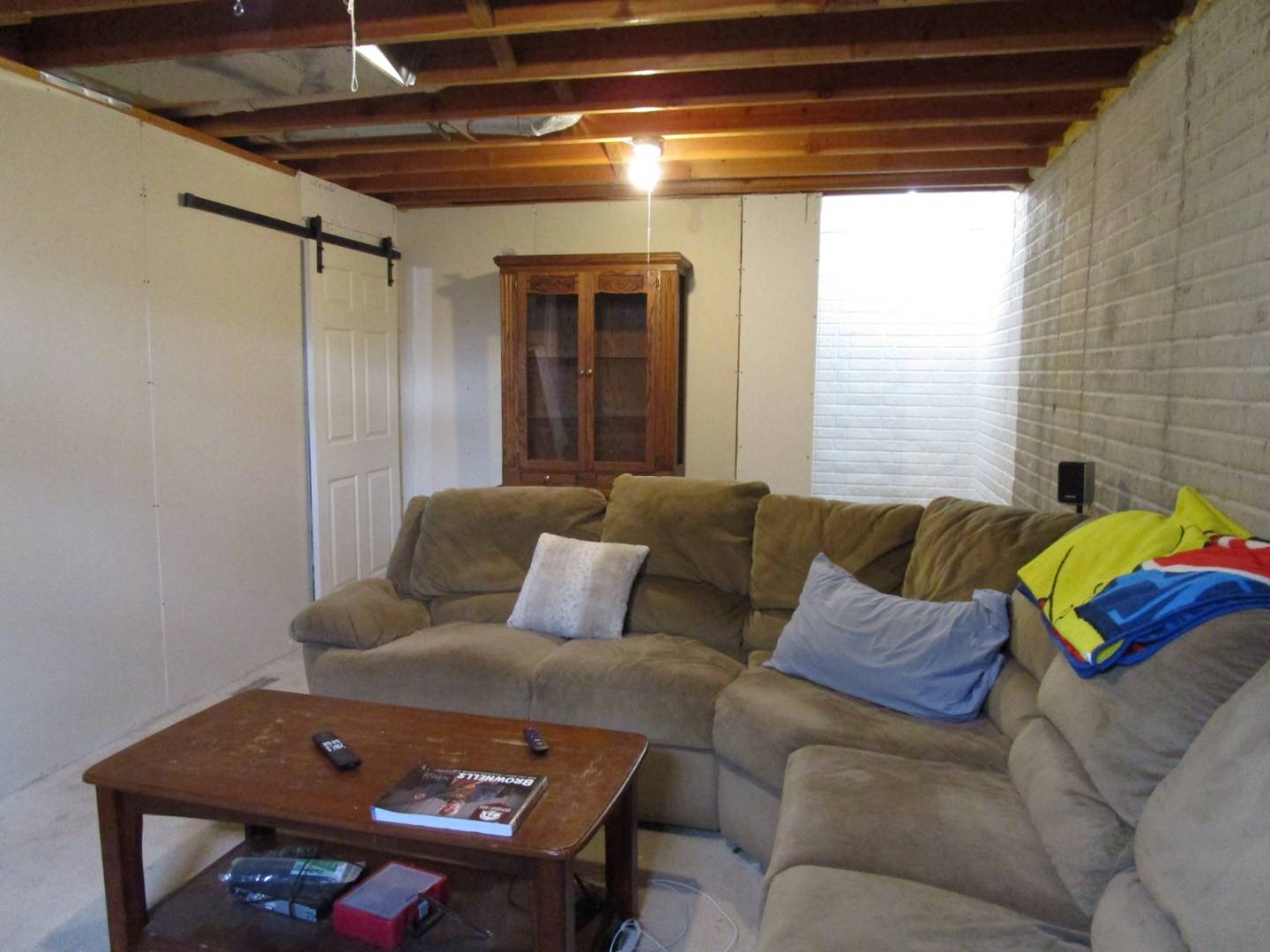 ;
;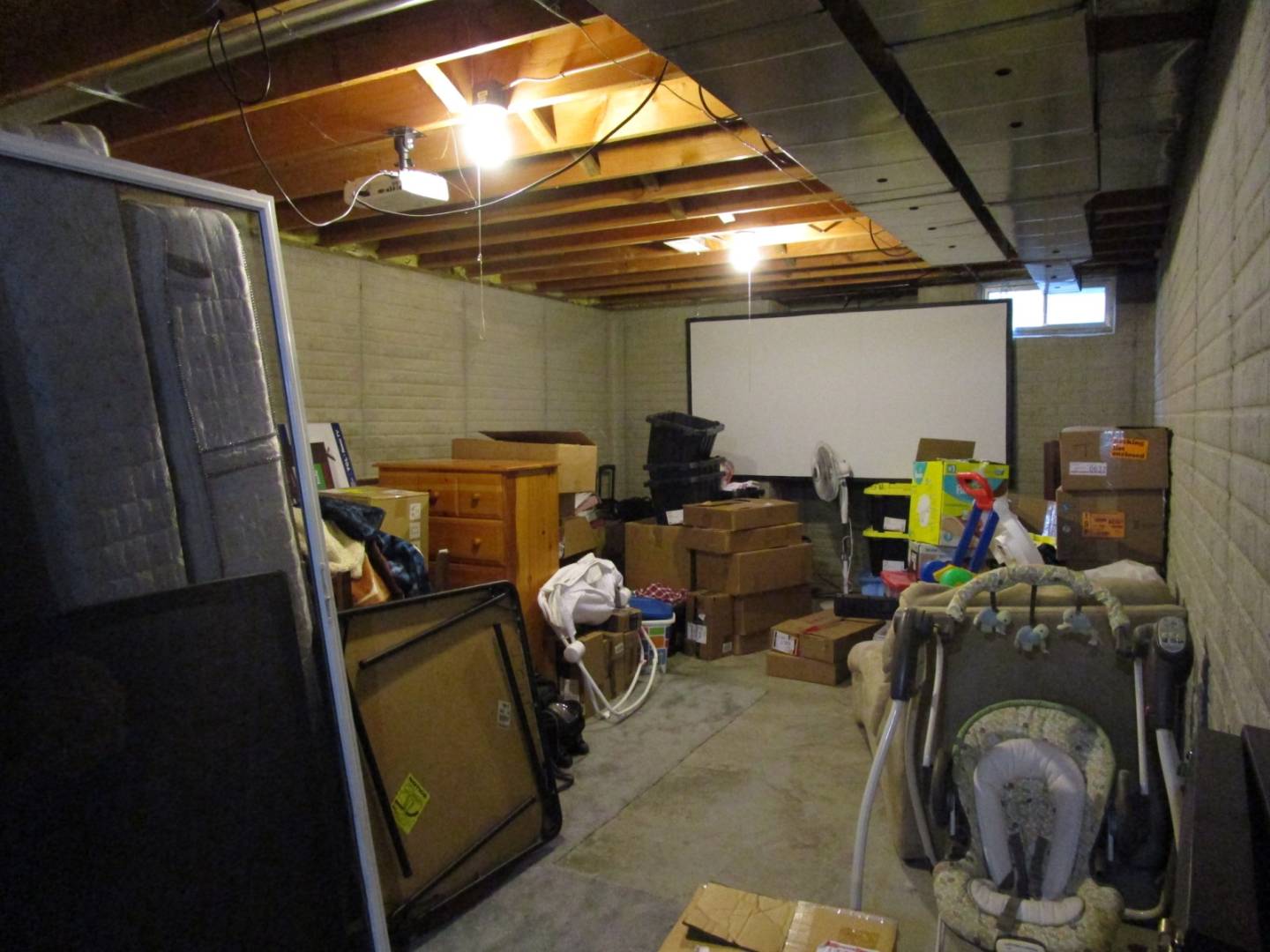 ;
;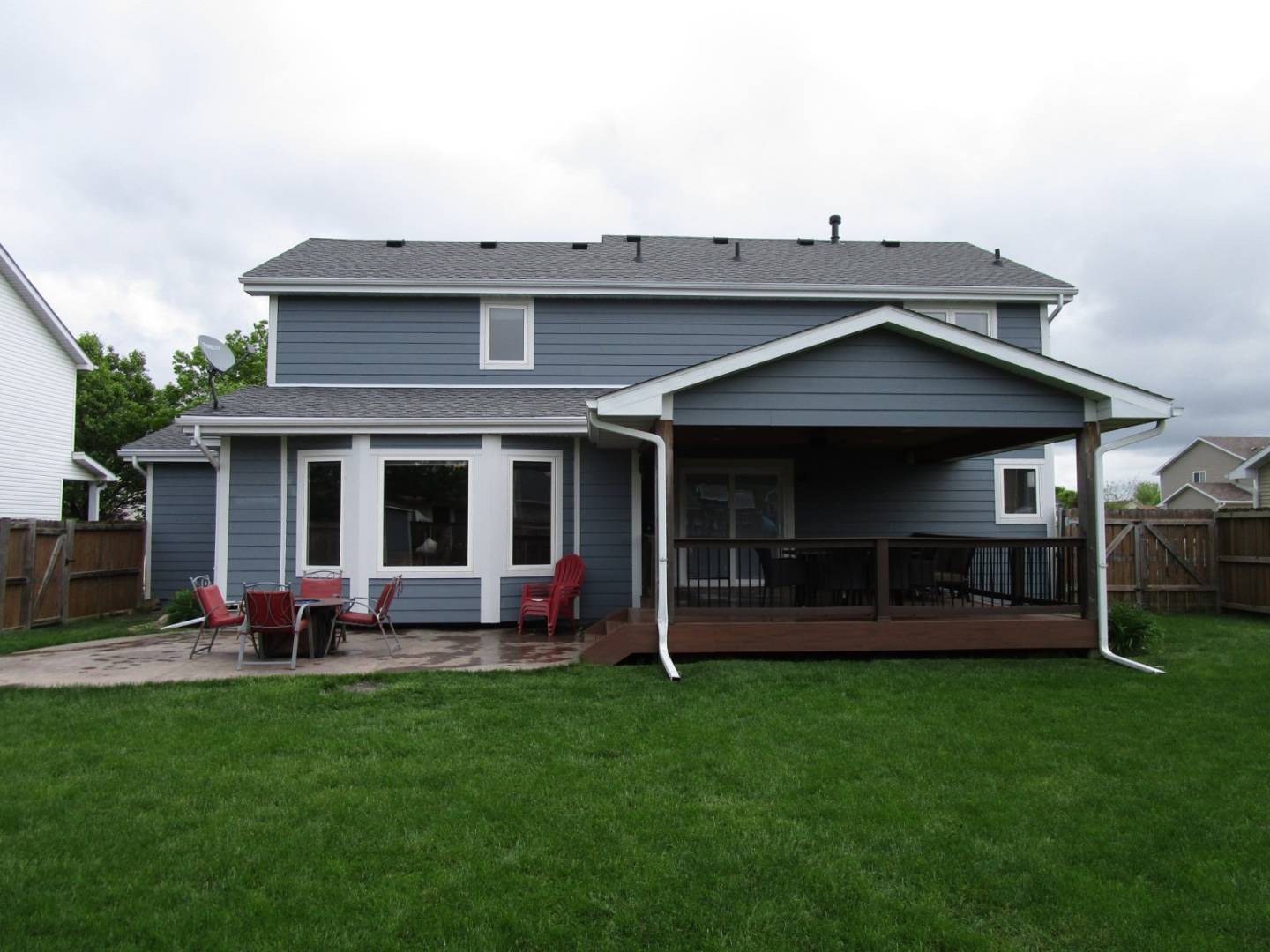 ;
;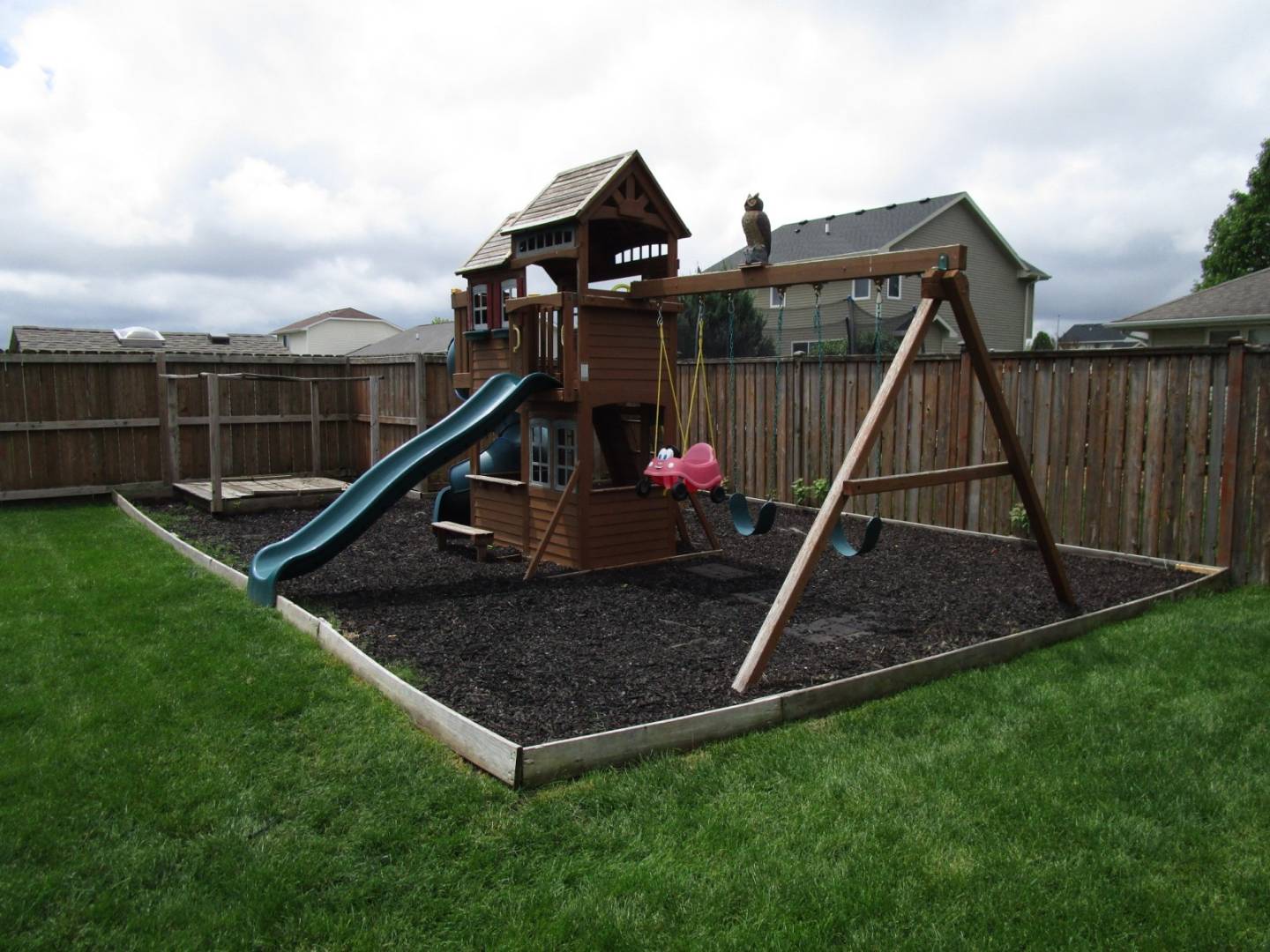 ;
;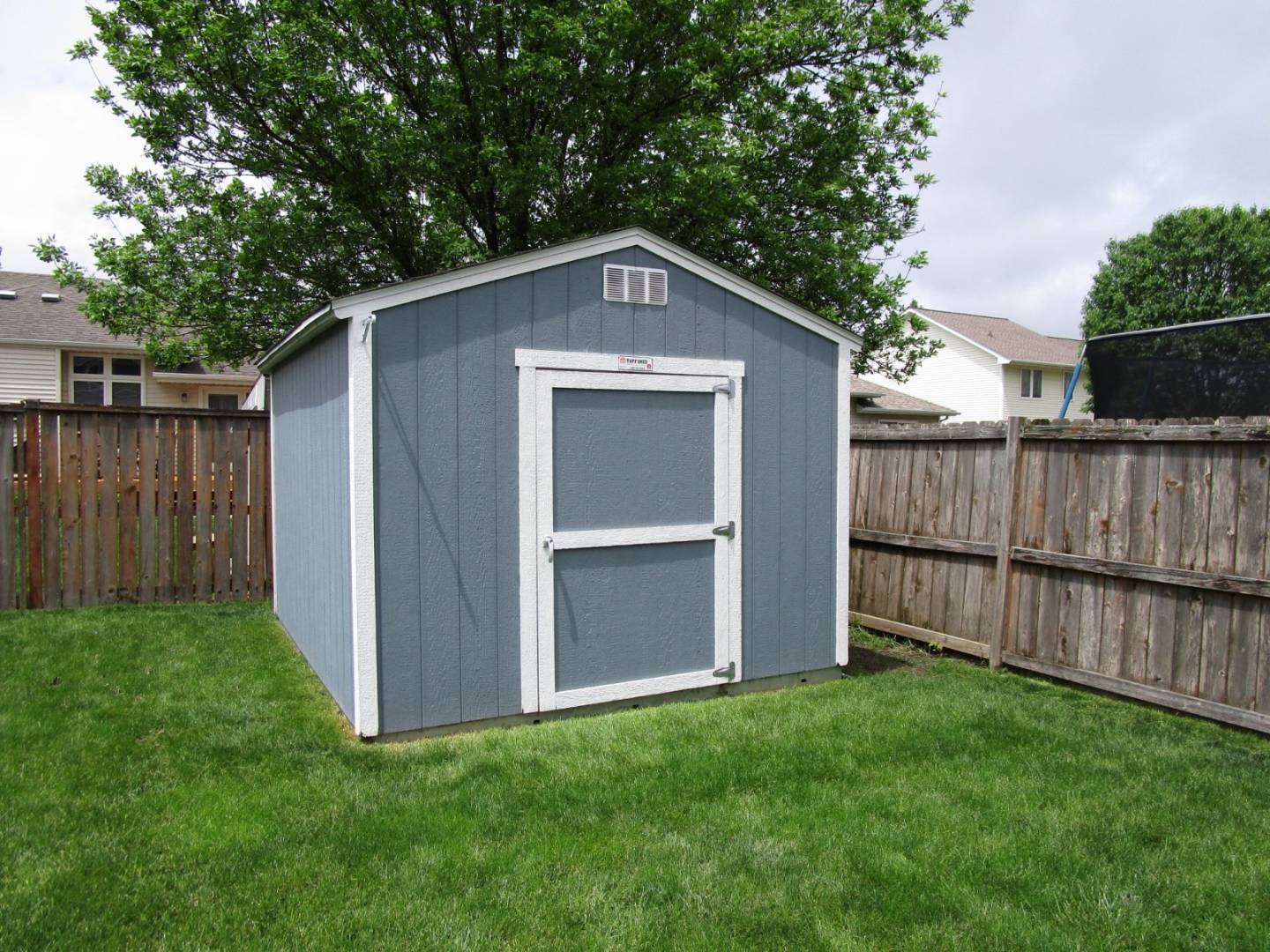 ;
;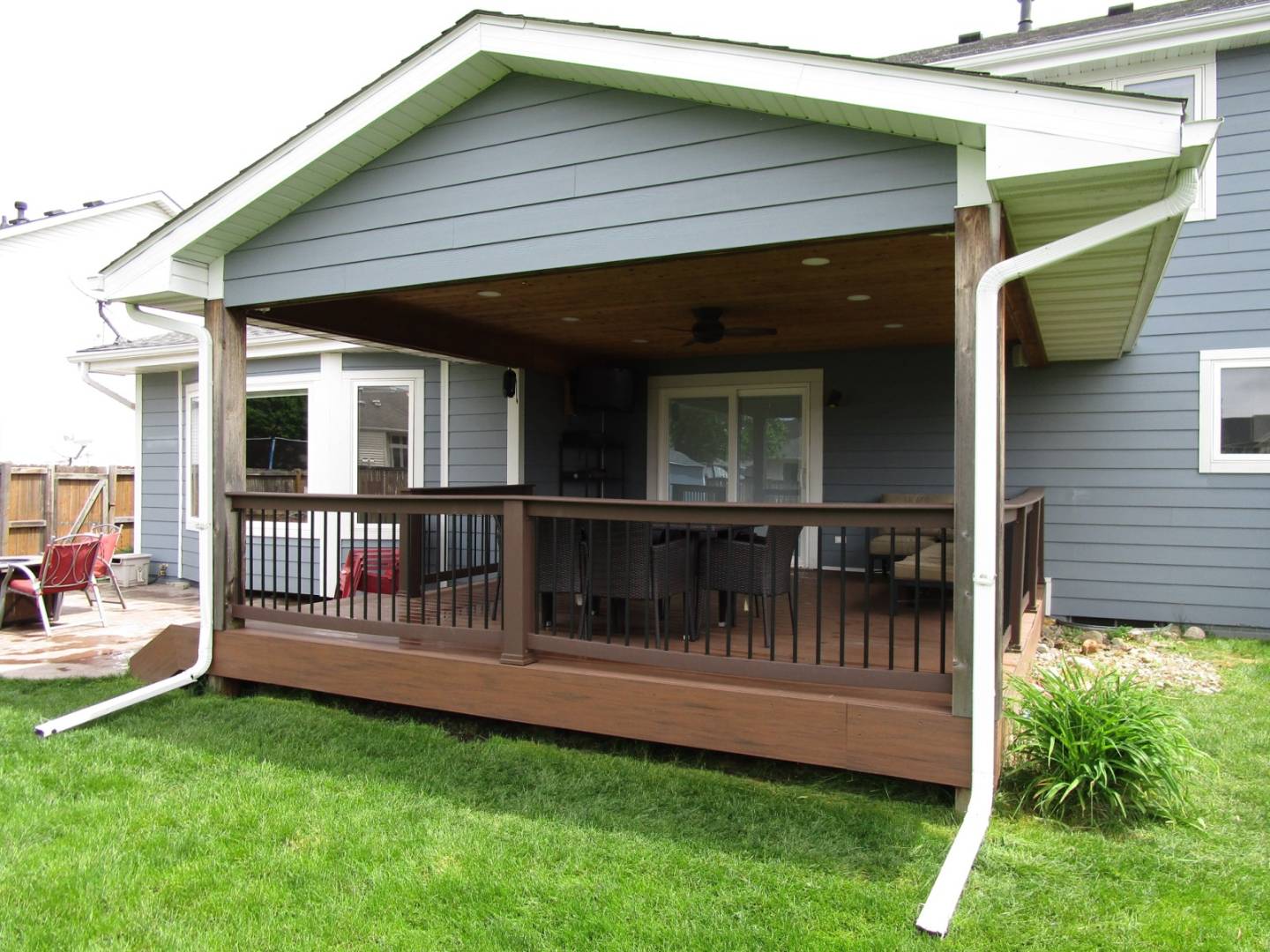 ;
;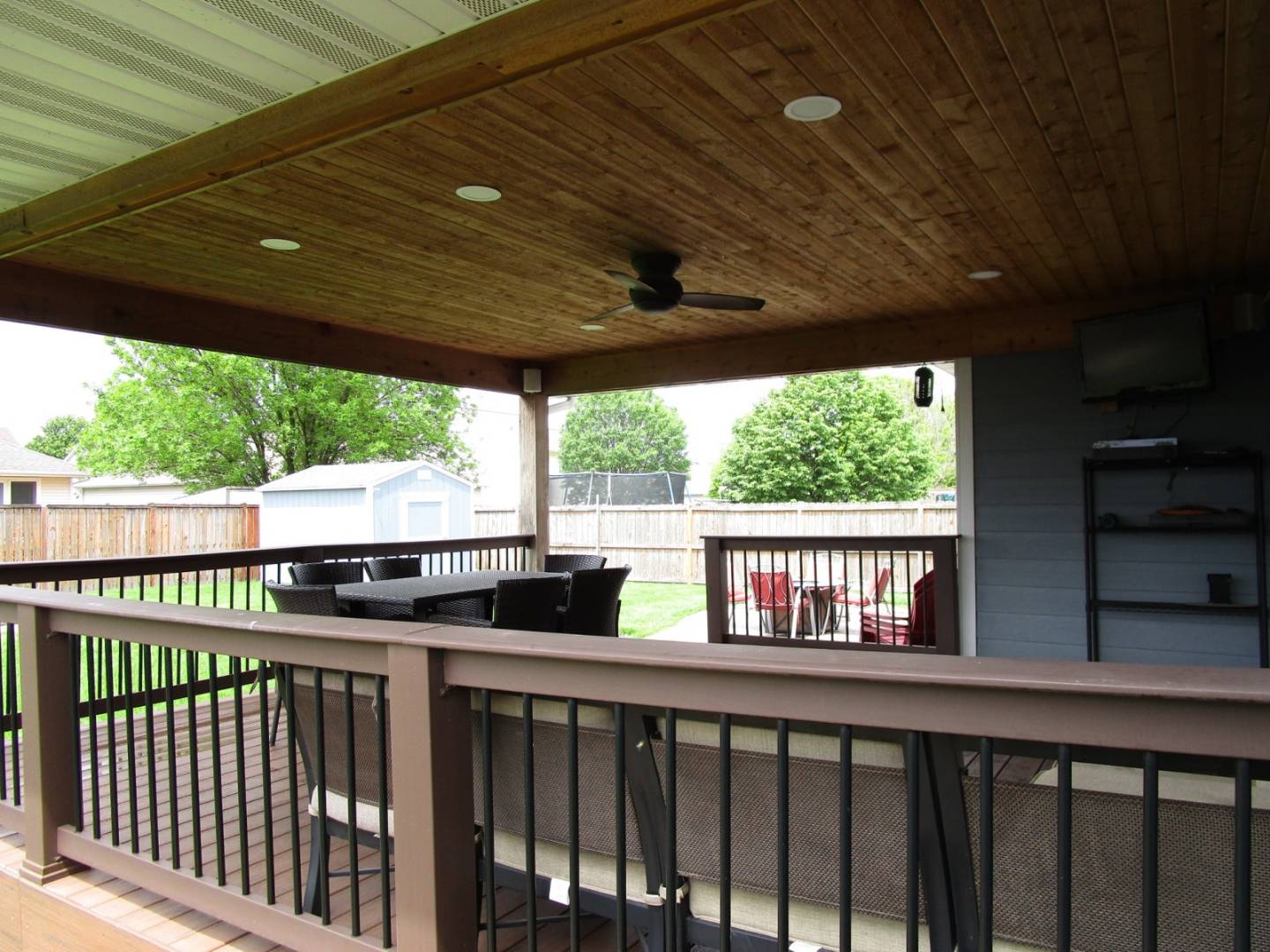 ;
;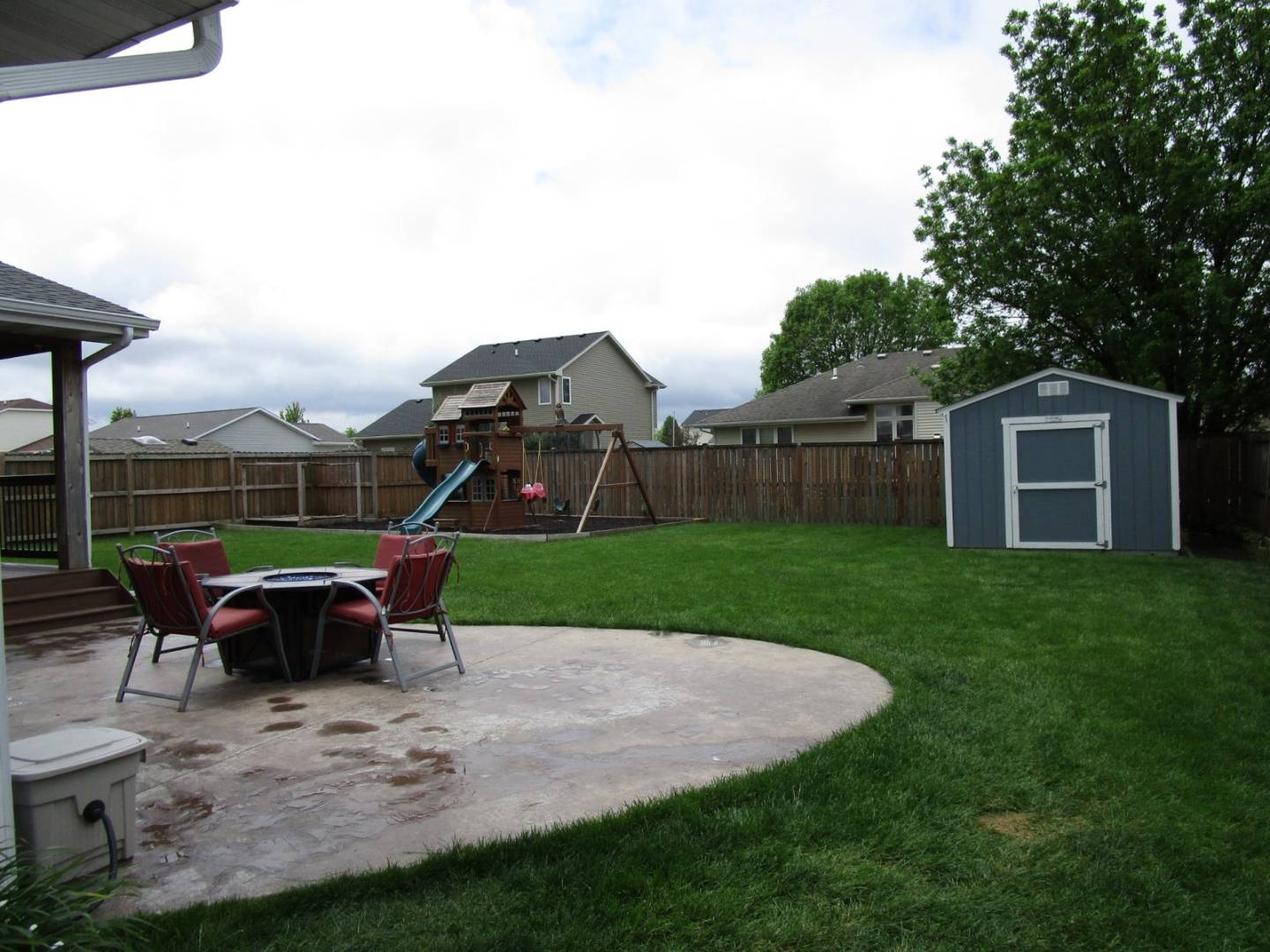 ;
;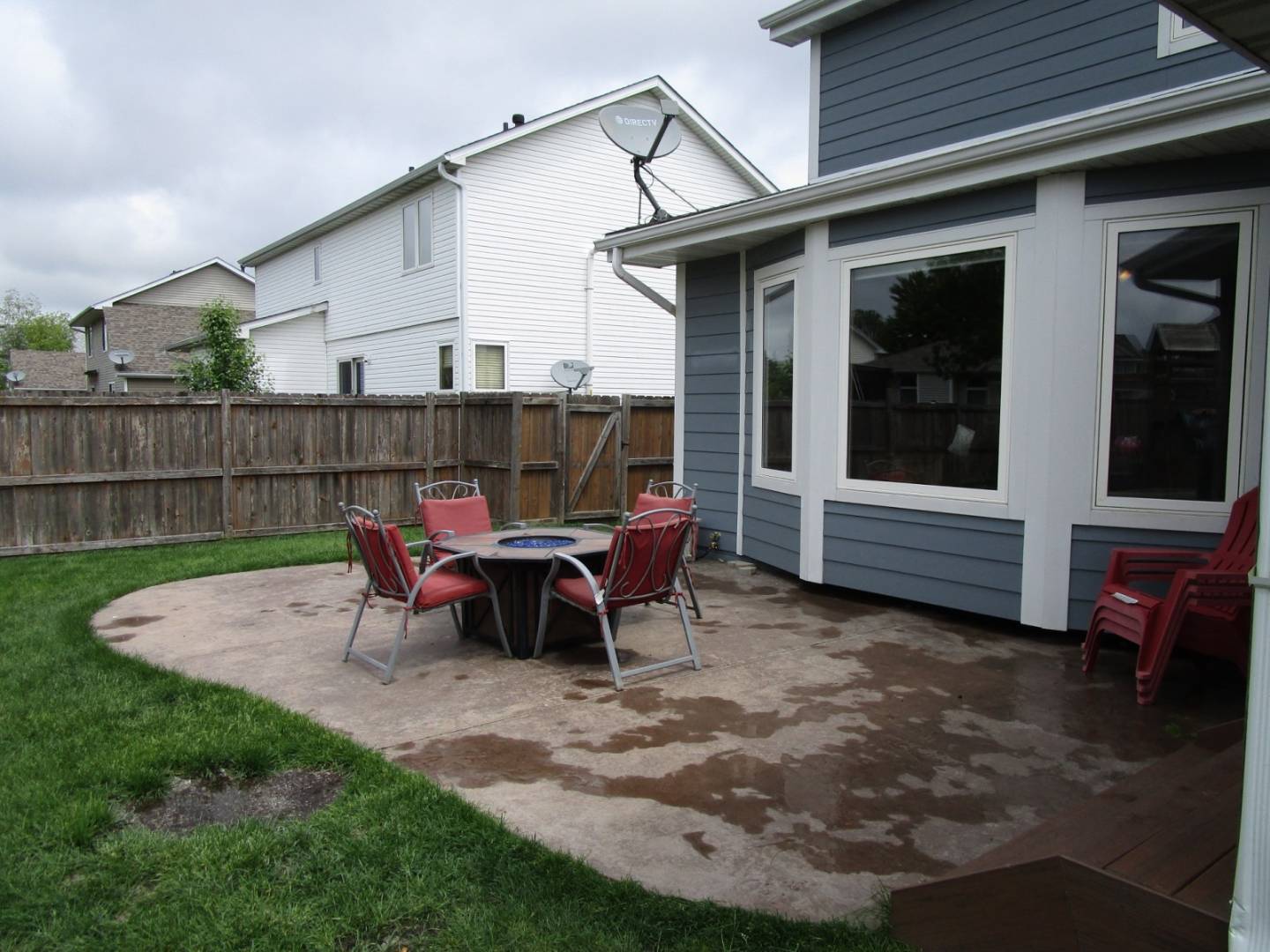 ;
;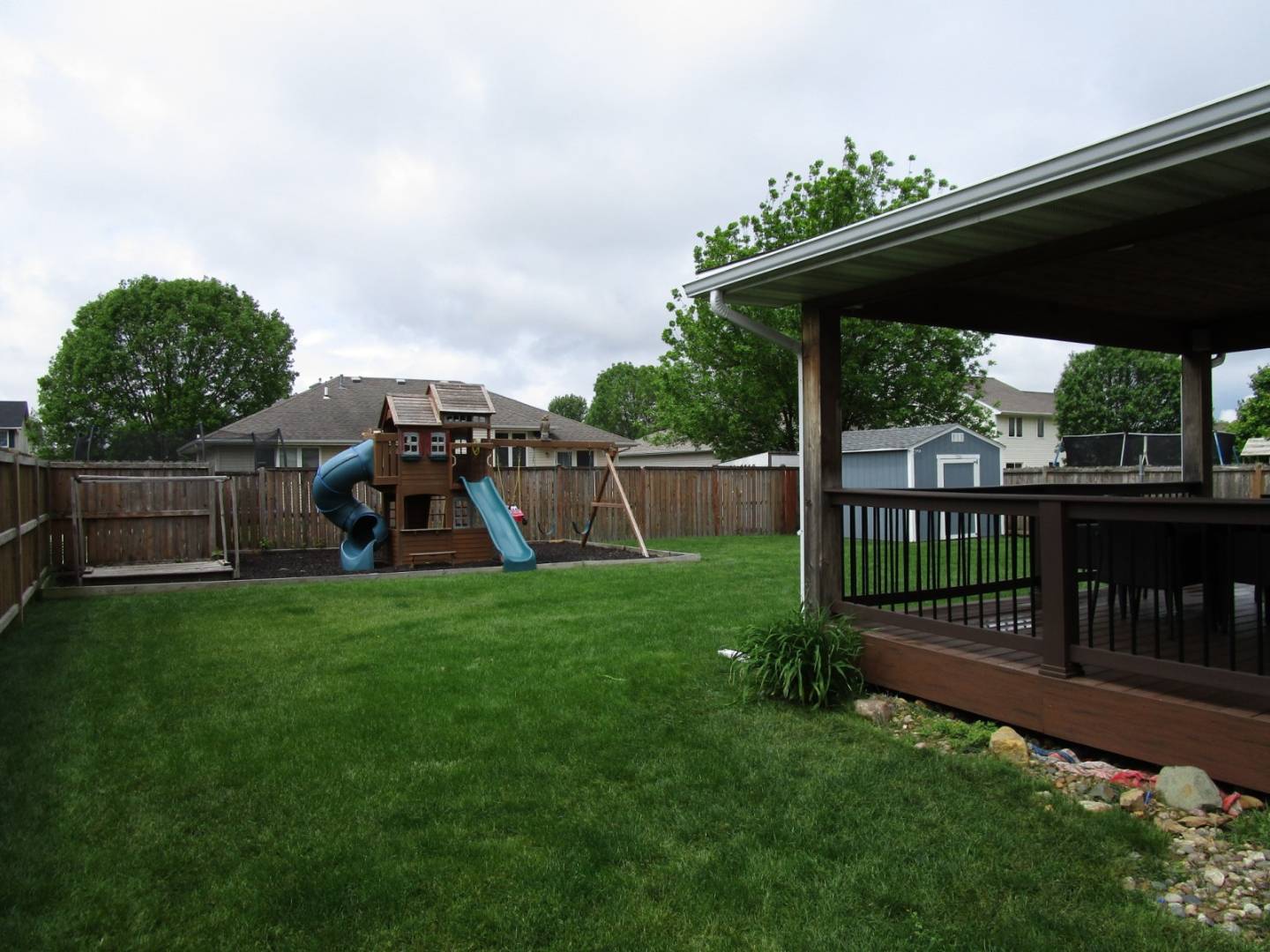 ;
;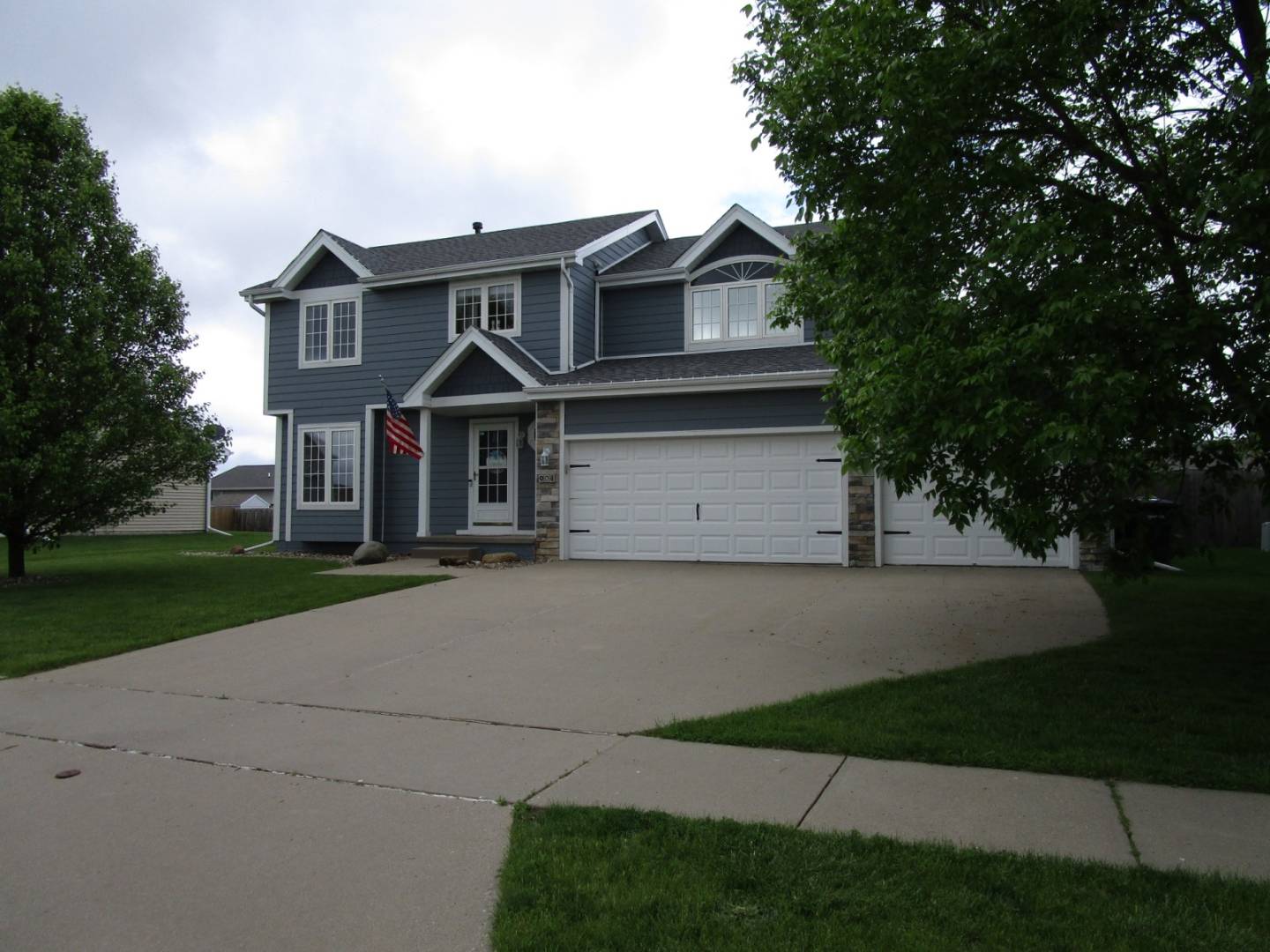 ;
;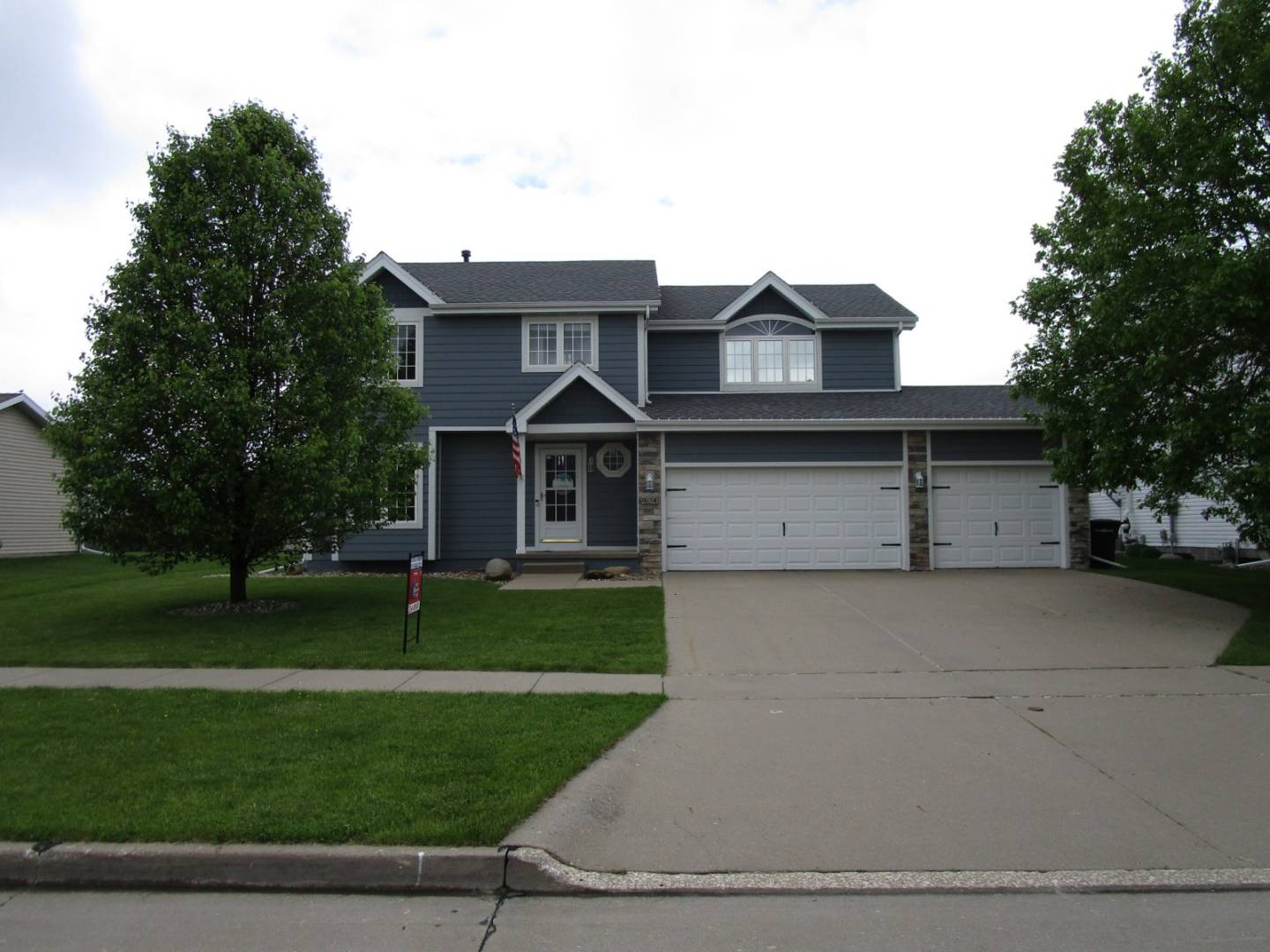 ;
;